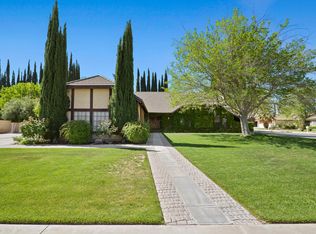This lovely home is located in Brentwood Estates. The double door gates lead to a private secret garden surrounded by mature trees and beautiful flowering plants. Double doors lead you into the formal foyer. 6 sets of sliding doors enhance the indoor/outdoor feel. This house was made for entertaining, w/an L-shaped counter next to the family room and the breakfast area, two ovens, built-in microwave, and a counter-top stove. Sliding doors and the front door lead to the central courtyard with a large patio facing the pool and spa. High, beamed ceilings and a "fire and ice" fireplace invite you in. The formal dining room has sliding doors leading to its own patio. A grassy area is great for playing, plus there is a dog run around the house. There are three garages, plus extra parking. One bedroom has a beautiful sky ceiling. The master is truly a sanctuary with a walk-in closet, an extra closet, large spa tub, and separate shower with a sliding door out to the pool and courtyard
This property is off market, which means it's not currently listed for sale or rent on Zillow. This may be different from what's available on other websites or public sources.
