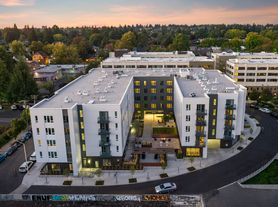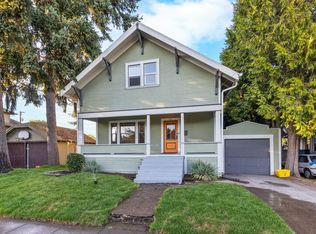** FURNISHED, MONTHLY RENTAL STARTING MARCH 2026 - Includes ALL utilities!!
OPEN to partially furnished, feel free to inquire for specifics
_____
*1906 upgraded NE Craftsman - + finished basement, driveway, fenced yard
Welcome to Big Blue you'll find the location hard to beat - it doesn't get more central & convenient than this. Tucked in Sullivan's Gulch, adjacent to Irvington, Alameda, Grant Park, Kerns and Laurelhurst... the city is at your doorstep!
This beautifully updated Craftsman-style house combines classic charm with modern comforts. Walking distance to multiple grocers, public transit, restaurants and bars, our spacious home is perfect for all seeking a unique & idyllic NE Portland experience.
Central location: Baked in the idyllic NE Portland setting, this is one of the most central areas one can be. Minutes away from both I-5 and I-84, Sandy Blvd, Burnside, Broadway and NE 28th. You can walk to 2 different grocery stores, a pet store, iconic bar and a donut shop all within within 5 minutes... and that is just the beginning. Major bus lines, bike lanes surround.
Family/Dog Friendly: We love animals - the house is set up for a dog with the fully enclosed fence from back to front yard, incl. a dog door. The house feeds into top schools for the city - Irvington K-8 and Grant HS is a desired tract for young families and the proximity to walking routes, parks and schoolyards is super concentric.
This is a 3k+ sq.ft house with 4 bedrooms (3 beds, 1 office), 2 bath, 3 full levels including a "finished" basement area, driveway that can fit 2 cars, new clawfoot bath tub, updated bathrooms, modern kitchen design and layout, deck with seating off backdoor that leads to a fabulous covered patio area with more seating among a lush, established garden.
Our place has a minimalist feel for how large the home is - the 9ft ceilings on the main level help keep it spacious and open - our indoor plants brighten every room. A sit-stand desk for an ergonomical workspace with monitor, keyboard and trackpad in the office while our dining table with bench seating can seat 6 and the bar seats 2 with stools. There's an extra table in the pass through den area that offers yet another area to do projects, read and more. Our living room has a Restoration Hardware leather couch, 58" Google TV and an abundance of plants. The basement living room offers a cozy couch, a table and chairs and plenty of light with windows.
The kitchen & bathrooms are modern and recently updated. With every cooking device or small appliance you could need, you have all the things to make a longer stay comfortable. Chemex for pour overs, a conical bean grinder and Nespresso maker - we love coffee! Stainless Steel & cast iron cookware, Vitamix, Crock Pot, immersion blender - it's all here. The main floor bath has a standing rain head shower w/wand while the upstairs bath offers both a deep, clawfoot bathtub, double sink vanity with large mirror and a custom walk-in shower w/ wand as well.
1 King bed (upstairs), 1 Queen bed (main floor) and 1 full size bed (main floor) all have ample cozy pillows and down comforters with plenty of extra throw blankets, linens and more. We like cozy beds at this house! The bedroom with the Queen bed has a door to the main floor bath, making it a true en-suite.
As a dog household, our beautiful fir wood floors still glow through wear and tear and we love ourselves some rugs there's no carpet, just lots of rugs everywhere - in each room and in the basement.
Accessibility: this house has stairs Stairs to the front porch, stairs on the front porch, stairs on the back deck, stairs inside the home between the main - top floor and stairs to the laundry, which is located in the basement via an OUTSIDE entry/exit. There are railings for use and treds are either concrete or wood (no carpet in home, rugs only - internal home staircase is all hardwood).
_____
House will be managed by a professional, property manager who is also the owner.
Ideally seeking individuals who are willing to invest time into the yard/garden to maintain its already established blueprint. If that isn't of interest, quarterly landscaping may be provided by owner or third-party at possible additional cost.
Possible option to tour for serious inquires only.
Please email for further inquiries!
Includes the following utilities: water/sewer; garbage/recycling; electic; gas & Wi-Fi, Smart TV w/subscription services
This is a furnished, monthly rental that is subject to a signed lease between owners & renter(s)
Refundable, min. $500 deposit required; possible additional deposit for dog(s) at owner discretion
Renter's Insurance required with min. $500,000 liability
Background check paid for by owners
One-time clean fee of $250
a) an "application" can be requested and accepted in 72 hours from posting
b) this unit is not accessible (stairs to every entry/exit)
c) fee-free screening criteria to be requested
House for rent
$3,895/mo
2739 NE Halsey St, Portland, OR 97232
4beds
3,195sqft
Price may not include required fees and charges.
Single family residence
Available Sun Mar 1 2026
Cats, dogs OK
Wall unit, window unit
In unit laundry
Off street parking
Baseboard, forced air
What's special
Fenced yardIndoor plantsModern kitchen designLush established gardenUpdated bathroomsFinished basementDeck with seating
- 113 days |
- -- |
- -- |
The City of Portland requires a notice to applicants of the Portland Housing Bureau’s Statement of Applicant Rights. Additionally, Portland requires a notice to applicants relating to a Tenant’s right to request a Modification or Accommodation.
Travel times
Facts & features
Interior
Bedrooms & bathrooms
- Bedrooms: 4
- Bathrooms: 2
- Full bathrooms: 2
Heating
- Baseboard, Forced Air
Cooling
- Wall Unit, Window Unit
Appliances
- Included: Dishwasher, Dryer, Freezer, Microwave, Oven, Refrigerator, Washer
- Laundry: In Unit
Features
- Flooring: Hardwood, Tile
Interior area
- Total interior livable area: 3,195 sqft
Property
Parking
- Parking features: Off Street
- Details: Contact manager
Features
- Exterior features: Bicycle storage, Heating system: Baseboard, Heating system: Forced Air
Details
- Parcel number: R149409
Construction
Type & style
- Home type: SingleFamily
- Property subtype: Single Family Residence
Community & HOA
Location
- Region: Portland
Financial & listing details
- Lease term: Sublet/Temporary
Price history
| Date | Event | Price |
|---|---|---|
| 6/23/2025 | Price change | $3,895-2.6%$1/sqft |
Source: Zillow Rentals | ||
| 6/16/2025 | Listed for rent | $4,000+8.3%$1/sqft |
Source: Zillow Rentals | ||
| 3/16/2025 | Listing removed | $3,695$1/sqft |
Source: Zillow Rentals | ||
| 2/21/2025 | Price change | $3,695+2.6%$1/sqft |
Source: Zillow Rentals | ||
| 12/3/2024 | Listed for rent | $3,600$1/sqft |
Source: Zillow Rentals | ||

