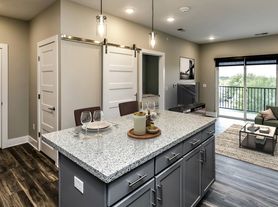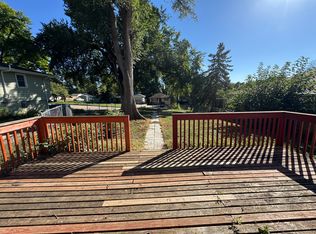Welcome to your next home in one of Omaha's most sought-after neighborhoods. This dog friendly property offers plenty of space and has been thoughtfully updated with new stainless steel appliances, new flooring and modern updates throughout. The property also includes garage parking and a washer and dryer.
Situated just blocks away from the Benson strip, you'll enjoy the perfect balance of convenience and comfort close to restaurants, coffee shops, and nightlife, yet tucked away on a quiet residential street.
This home is ideal for anyone looking for a home that combines modern updates, ample space, and a highly desirable location.
Renter responsible for gas and electric
House for rent
Accepts Zillow applications
$1,600/mo
2739 N 65th St, Omaha, NE 68104
2beds
1,249sqft
Price may not include required fees and charges.
Single family residence
Available now
Dogs OK
Central air
In unit laundry
Detached parking
Forced air
What's special
- 27 days |
- -- |
- -- |
Zillow last checked: 10 hours ago
Listing updated: November 21, 2025 at 09:59am
Travel times
Facts & features
Interior
Bedrooms & bathrooms
- Bedrooms: 2
- Bathrooms: 1
- Full bathrooms: 1
Heating
- Forced Air
Cooling
- Central Air
Appliances
- Included: Dryer, Oven, Refrigerator, Washer
- Laundry: In Unit
Features
- Flooring: Carpet, Hardwood, Tile
Interior area
- Total interior livable area: 1,249 sqft
Property
Parking
- Parking features: Detached
- Details: Contact manager
Features
- Exterior features: Electricity not included in rent, Gas not included in rent, Heating system: Forced Air
Details
- Parcel number: 1225420000
Construction
Type & style
- Home type: SingleFamily
- Property subtype: Single Family Residence
Community & HOA
Location
- Region: Omaha
Financial & listing details
- Lease term: 1 Year
Price history
| Date | Event | Price |
|---|---|---|
| 11/21/2025 | Price change | $1,600-3%$1/sqft |
Source: Zillow Rentals | ||
| 11/16/2025 | Price change | $1,650-2.9%$1/sqft |
Source: Zillow Rentals | ||
| 11/12/2025 | Price change | $1,700-2.9%$1/sqft |
Source: Zillow Rentals | ||
| 10/4/2025 | Listed for rent | $1,750+144.8%$1/sqft |
Source: Zillow Rentals | ||
| 5/7/2025 | Listing removed | $175,900$141/sqft |
Source: BHHS broker feed #22504380 | ||

