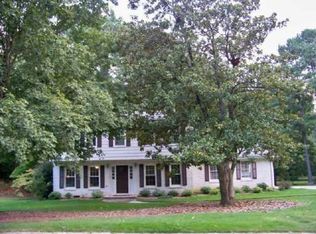Closed
$410,000
2739 Millwood Ct, Decatur, GA 30033
4beds
2,371sqft
Single Family Residence, Residential
Built in 1970
0.5 Acres Lot
$518,400 Zestimate®
$173/sqft
$2,725 Estimated rent
Home value
$518,400
$482,000 - $560,000
$2,725/mo
Zestimate® history
Loading...
Owner options
Explore your selling options
What's special
A Traditional four-sided brick split-level home with 2-car attached garage in prime Decatur intown neighborhood. Just waiting for a buyer to make it their own or an investor looking to update a solid home. Features to this home include: 3 generous sized bedrooms on the upper level, 1 lower-level bedroom with huge bathroom, rec room, tons of storage, separate living room, a cozy family room with fireplace right off the open kitchen, dining room, HardiePlank siding, tankless water heater and hardwood floors throughout main floor. This classic floorplan has a closet and laundry room(effortlessly move to lower level) in upstairs hallway that makes for an easy conversion into a true owner's suite. All this set on a terrific level corner lot with a fenced backyard and storage shed. Perfectly nestled on a quiet street just steps from the neighborhood’s optional, Pangborn Swim Tennis Club. Location, location, location…you seriously don’t want to miss this opportunity! Get into the neighborhood just ahead of the soon-to-be redeveloped North DeKalb Mall into a premier mixed-use development. Great schools, the coveted Laurel Ridge Elementary and Druid Hills Middle literally around the corner. Conveniently located close to Publix, shopping, restaurants, local parks & quick access to downtown Decatur, CDC, Emory I-85, I-285, & Hwy 78! PROPERTY SOLD AS IS.
Zillow last checked: 8 hours ago
Listing updated: March 07, 2023 at 10:59pm
Listing Provided by:
Emily Baker,
Keller Williams Realty Metro Atlanta 404-564-5560
Bought with:
Mitch Waldman, 379565
Compass
Source: FMLS GA,MLS#: 7171052
Facts & features
Interior
Bedrooms & bathrooms
- Bedrooms: 4
- Bathrooms: 3
- Full bathrooms: 3
Primary bedroom
- Features: Roommate Floor Plan, Split Bedroom Plan, Double Master Bedroom
- Level: Roommate Floor Plan, Split Bedroom Plan, Double Master Bedroom
Bedroom
- Features: Roommate Floor Plan, Split Bedroom Plan, Double Master Bedroom
Primary bathroom
- Features: Shower Only, Other
Dining room
- Features: Open Concept
Kitchen
- Features: Breakfast Bar, Cabinets Stain, Eat-in Kitchen, Laminate Counters, View to Family Room
Heating
- Central, Forced Air, Natural Gas
Cooling
- Ceiling Fan(s), Central Air
Appliances
- Included: Dryer, Gas Oven, Gas Range, Refrigerator, Tankless Water Heater, Washer
- Laundry: In Hall, Upper Level
Features
- Crown Molding, Entrance Foyer, His and Hers Closets
- Flooring: Carpet, Ceramic Tile, Hardwood, Other
- Windows: Storm Window(s)
- Basement: None
- Attic: Pull Down Stairs
- Number of fireplaces: 1
- Fireplace features: Family Room, Gas Starter, Masonry
- Common walls with other units/homes: No Common Walls
Interior area
- Total structure area: 2,371
- Total interior livable area: 2,371 sqft
Property
Parking
- Total spaces: 2
- Parking features: Driveway, Garage, Kitchen Level, Level Driveway
- Garage spaces: 2
- Has uncovered spaces: Yes
Accessibility
- Accessibility features: None
Features
- Levels: Multi/Split
- Patio & porch: Deck, Patio
- Exterior features: Garden, Rain Gutters, Storage, No Dock
- Pool features: None
- Spa features: None
- Fencing: Back Yard,Chain Link
- Has view: Yes
- View description: Other
- Waterfront features: Creek
- Body of water: None
Lot
- Size: 0.50 Acres
- Dimensions: 160 x 135
- Features: Back Yard, Corner Lot, Creek On Lot, Cul-De-Sac, Flood Plain, Level
Details
- Additional structures: Shed(s)
- Parcel number: 18 147 02 129
- Other equipment: None
- Horse amenities: None
Construction
Type & style
- Home type: SingleFamily
- Architectural style: Traditional
- Property subtype: Single Family Residence, Residential
Materials
- Brick 4 Sides, HardiPlank Type
- Foundation: Slab
- Roof: Composition,Ridge Vents
Condition
- Fixer
- New construction: No
- Year built: 1970
Utilities & green energy
- Electric: 220 Volts
- Sewer: Public Sewer
- Water: Public
- Utilities for property: Cable Available, Electricity Available, Natural Gas Available, Sewer Available, Water Available
Green energy
- Energy efficient items: None
- Energy generation: None
Community & neighborhood
Security
- Security features: Secured Garage/Parking, Security Lights, Smoke Detector(s)
Community
- Community features: Near Public Transport, Near Schools, Near Shopping, Near Trails/Greenway, Park, Pool, Public Transportation, Restaurant, Street Lights, Swim Team, Tennis Court(s)
Location
- Region: Decatur
- Subdivision: Country Square Acres
HOA & financial
HOA
- Has HOA: No
Other
Other facts
- Road surface type: Asphalt
Price history
| Date | Event | Price |
|---|---|---|
| 3/2/2023 | Sold | $410,000+2.5%$173/sqft |
Source: | ||
| 2/7/2023 | Pending sale | $400,000$169/sqft |
Source: | ||
| 2/2/2023 | Listed for sale | $400,000+31.1%$169/sqft |
Source: | ||
| 3/28/2006 | Sold | $305,100+134.7%$129/sqft |
Source: Public Record Report a problem | ||
| 3/22/1996 | Sold | $130,000$55/sqft |
Source: Public Record Report a problem | ||
Public tax history
| Year | Property taxes | Tax assessment |
|---|---|---|
| 2025 | $6,430 +14.5% | $210,800 +28.5% |
| 2024 | $5,616 +15.9% | $164,000 -11.1% |
| 2023 | $4,845 +6.7% | $184,400 +26.5% |
Find assessor info on the county website
Neighborhood: North Decatur
Nearby schools
GreatSchools rating
- 6/10Laurel Ridge Elementary SchoolGrades: PK-5Distance: 0.4 mi
- 5/10Druid Hills Middle SchoolGrades: 6-8Distance: 0.2 mi
- 6/10Druid Hills High SchoolGrades: 9-12Distance: 3.1 mi
Schools provided by the listing agent
- Elementary: Laurel Ridge
- Middle: Druid Hills
- High: Druid Hills
Source: FMLS GA. This data may not be complete. We recommend contacting the local school district to confirm school assignments for this home.
Get a cash offer in 3 minutes
Find out how much your home could sell for in as little as 3 minutes with a no-obligation cash offer.
Estimated market value$518,400
Get a cash offer in 3 minutes
Find out how much your home could sell for in as little as 3 minutes with a no-obligation cash offer.
Estimated market value
$518,400
