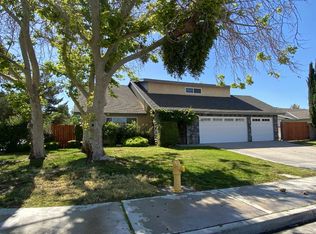Welcome to 2739 E Ave J6, a stunning 4-bedroom, 2.5-bathroom home located in the vibrant city of Lancaster, CA. This two-story home boasts a fresh coat of paint and a variety of amenities designed for comfortable living. The open kitchen, equipped with a stove and garbage disposal, is perfect for culinary adventures, while the walk-in pantry provides ample storage. The home features both formal and informal dining and living areas, offering versatility for entertaining or relaxing. The living room is complemented by a cozy fireplace and an upstairs loft adds an extra layer of charm. Each bedroom is fitted with walk-in closets and carpeting, ensuring a cozy and organized living space. The main bathroom is spacious and well-appointed, with a walk-in main closet. The home also includes a laundry room, central heat and air, and ceiling fans for added comfort. The attached 2-car garage and tile flooring are practical features that add to the home's appeal. Outside, you'll find a fenced backyard and beautifully landscaped front and backyards. Small dogs are welcome, making this a pet-friendly environment. Experience the perfect blend of comfort and convenience at 2739 E Ave J6. Close to the soccer fields, park, schools, and shopping/banking area.
ALL QUALIFIED APPLICANTS ARE WELCOME.
Each adult has to fill out an application and pay a $40.00 application fee. Applications are processed in order of first come first serve. We will not collect the fee(s) until we get to your application & confirm that it is complete. Please make sure you submit your application with all the supporting documents.
2 Stories
Attached 2 Car Garage
Carpet
Central Heat And Air
Dinning Room
Fenced Backyard
Fire Place
Formal Living And Dinning Area
Informal Dinning And Living Room
Landscaped Front And Backyard
Laundry Room
Main Bathroom
New Paint
Open Kitchen
Small Dog Ok
Stove
Tile Flooring
Trash
Upstairs Loft
Walk In Closets
Walk In Main Closet
Walk In Pantry
House for rent
$2,600/mo
2739 E Avenue J6, Lancaster, CA 93535
4beds
2,447sqft
Price may not include required fees and charges.
Single family residence
Available now
Dogs OK
Ceiling fan
-- Laundry
-- Parking
-- Heating
What's special
Cozy fireplaceFenced backyardOpen kitchenTile flooringCentral heat and airWalk-in closetsLaundry room
- 19 days
- on Zillow |
- -- |
- -- |
Travel times
Add up to $600/yr to your down payment
Consider a first-time homebuyer savings account designed to grow your down payment with up to a 6% match & 4.15% APY.
Facts & features
Interior
Bedrooms & bathrooms
- Bedrooms: 4
- Bathrooms: 3
- Full bathrooms: 2
- 1/2 bathrooms: 1
Cooling
- Ceiling Fan
Appliances
- Included: Disposal
Features
- Ceiling Fan(s)
Interior area
- Total interior livable area: 2,447 sqft
Property
Parking
- Details: Contact manager
Features
- Exterior features: Dogs ok up to 25 lbs, Living room, No cats
Details
- Parcel number: 3150058007
Construction
Type & style
- Home type: SingleFamily
- Property subtype: Single Family Residence
Community & HOA
Location
- Region: Lancaster
Financial & listing details
- Lease term: Contact For Details
Price history
| Date | Event | Price |
|---|---|---|
| 6/29/2025 | Listed for rent | $2,600+86.4%$1/sqft |
Source: Zillow Rentals | ||
| 4/2/2015 | Listing removed | $1,395$1/sqft |
Source: BGA Properties | ||
| 11/10/2012 | Listed for rent | $1,395$1/sqft |
Source: BGA PROPERTIES | ||
| 2/2/2009 | Sold | $157,000-30.2%$64/sqft |
Source: Public Record | ||
| 8/29/2008 | Sold | $225,000-37.5%$92/sqft |
Source: Public Record | ||
![[object Object]](https://photos.zillowstatic.com/fp/ebcd1d0faed36c9018fc39c9d6571263-p_i.jpg)
