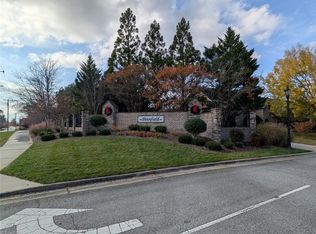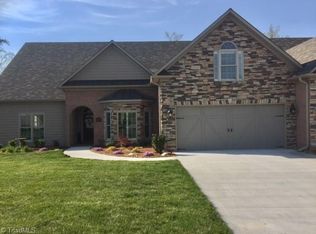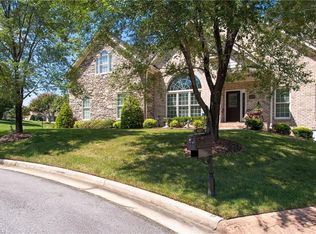Outstanding NEW Brick Construction w/Stone Accents. ONE level living w/potential of 2000+ additional sqft ready to be finished on 2nd level or just spacious STORAGE. Large rooms plus wood floors in living area.Granite countertops in upscaled kitchen w/island & 2 pantries. Built-in shelves & cabinets in Family/Living room PLUS a Sunroom overlooking Wooded Private area. Master Suite has 4 closets! Engery efficient engineered HVAC w/ guaranteed heating & cool cost of $79.79/month. All the extras - MUST SEE!
This property is off market, which means it's not currently listed for sale or rent on Zillow. This may be different from what's available on other websites or public sources.


