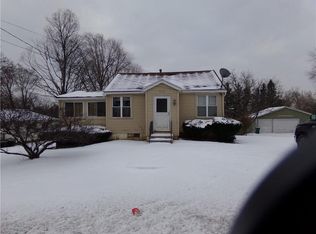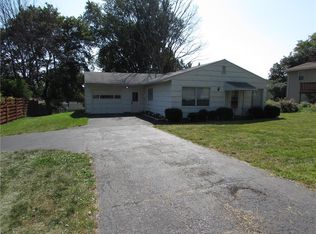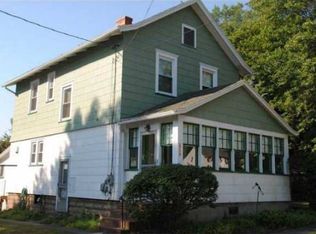Closed
$201,200
2739 Chili Ave, Rochester, NY 14624
3beds
1,416sqft
Single Family Residence
Built in 1920
0.79 Acres Lot
$244,100 Zestimate®
$142/sqft
$2,629 Estimated rent
Maximize your home sale
Get more eyes on your listing so you can sell faster and for more.
Home value
$244,100
$229,000 - $261,000
$2,629/mo
Zestimate® history
Loading...
Owner options
Explore your selling options
What's special
Welcome to this beautiful 1400sqft+ colonial in Chili, situated on an almost one-acre lot. This gorgeous vinyl sided home is in turnkey condition with three bedrooms and 1.5 bathrooms. Come into the home through the enclosed porch and enter into the spacious living room, boasting original hardwood floors and a pellet stove perfect for heating the living area in the colder months. Small bonus room with sliding glass doors conveniently has a powder room within it, and also leads directly out onto the large deck perfect for relaxing and/or entertaining. Kitchen features newer vinyl flooring, great-condition maple cabinetry, and a brand new tiled backsplash. ALL appliances included! Breakfast bar perfect for meals or entertaining splits the kitchen and formal dining room, leaving an open feel. Three ample sized bedrooms located upstairs along with full-bathroom that has tons of storage space within. Full walk-up attic great for extra storage. Updated vinyl windows throughout. Newer 2016 H.E. furnace. Large deck in rear of home overlooking the almost one-acre lot provides gorgeous views of property. Open House Sat 8/12 12pm-2pm. Delayed Negotiations til Monday 8/14 @ 4pm
Zillow last checked: 8 hours ago
Listing updated: October 09, 2023 at 04:03pm
Listed by:
Anthony J Sanza 585-278-4482,
Coldwell Banker Custom Realty
Bought with:
Michele S Schicker, 10401267706
RE/MAX Plus
Source: NYSAMLSs,MLS#: R1490169 Originating MLS: Rochester
Originating MLS: Rochester
Facts & features
Interior
Bedrooms & bathrooms
- Bedrooms: 3
- Bathrooms: 2
- Full bathrooms: 1
- 1/2 bathrooms: 1
- Main level bathrooms: 1
Bedroom 1
- Level: Second
- Dimensions: 12.00 x 11.00
Bedroom 2
- Level: Second
- Dimensions: 9.00 x 13.00
Bedroom 3
- Level: Second
- Dimensions: 9.00 x 15.00
Heating
- Gas, Forced Air
Cooling
- Window Unit(s)
Appliances
- Included: Dryer, Dishwasher, Exhaust Fan, Electric Oven, Electric Range, Disposal, Gas Water Heater, Microwave, Refrigerator, Range Hood, Washer
- Laundry: In Basement
Features
- Breakfast Bar, Ceiling Fan(s), Separate/Formal Dining Room, Separate/Formal Living Room, Sliding Glass Door(s)
- Flooring: Carpet, Hardwood, Luxury Vinyl, Varies
- Doors: Sliding Doors
- Windows: Thermal Windows
- Basement: Full
- Number of fireplaces: 1
Interior area
- Total structure area: 1,416
- Total interior livable area: 1,416 sqft
Property
Parking
- Total spaces: 2.5
- Parking features: Detached, Garage, Other
- Garage spaces: 2.5
Features
- Levels: Two
- Stories: 2
- Patio & porch: Deck, Enclosed, Porch
- Exterior features: Blacktop Driveway, Deck, Play Structure
Lot
- Size: 0.79 Acres
- Dimensions: 92 x 386
- Features: Near Public Transit
Details
- Parcel number: 2622001341300003003000
- Special conditions: Standard
Construction
Type & style
- Home type: SingleFamily
- Architectural style: Colonial,Two Story
- Property subtype: Single Family Residence
Materials
- Vinyl Siding
- Foundation: Block
- Roof: Asphalt,Shingle
Condition
- Resale
- Year built: 1920
Utilities & green energy
- Electric: Circuit Breakers
- Sewer: Connected
- Water: Connected, Public
- Utilities for property: Cable Available, High Speed Internet Available, Sewer Connected, Water Connected
Community & neighborhood
Location
- Region: Rochester
Other
Other facts
- Listing terms: Cash,Conventional,FHA,VA Loan
Price history
| Date | Event | Price |
|---|---|---|
| 9/28/2023 | Sold | $201,200+6%$142/sqft |
Source: | ||
| 8/16/2023 | Pending sale | $189,900$134/sqft |
Source: | ||
| 8/9/2023 | Listed for sale | $189,900$134/sqft |
Source: | ||
Public tax history
Tax history is unavailable.
Find assessor info on the county website
Neighborhood: 14624
Nearby schools
GreatSchools rating
- 5/10Paul Road SchoolGrades: K-5Distance: 1.3 mi
- 5/10Gates Chili Middle SchoolGrades: 6-8Distance: 2.2 mi
- 4/10Gates Chili High SchoolGrades: 9-12Distance: 2.3 mi
Schools provided by the listing agent
- District: Gates Chili
Source: NYSAMLSs. This data may not be complete. We recommend contacting the local school district to confirm school assignments for this home.


