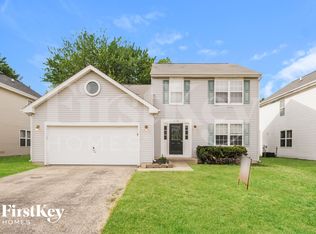Move right into this beautifully maintained 3BR/2.5BA townhouse featuring a dramatic two-story living room with abundant natural light. The primary bedroom has an en-suite bath and walk-in closet. The laundry is conveniently located on the second floor.
Freshly painted throughout, this home offers a bright, welcoming feel. Enjoy the convenience of a 2-car garage and recent updates including A/C (2020), refrigerator (2022), and microwave (2025). Located in the highly rated District 204 school system, this home is the perfect blend of comfort, style, and top-tier education!
Walking distance to well appointed multi-acre Butterfield Park with playsets for children, picnic areas, soccer field, volleyball and basketball courts and Ginger Woods Park with baseball diamonds, hiking paths, a playground, and soccer fields. Nearby hiking and biking trail access to Illinois Prairie Path and the Fox River Trail that runs along the very scenic Fox River and links to larger preserves.
Minutes to I-88, the Outlet mall, Walmart and shopping areas.
Minimum 12 month lease. Owner responsible for property taxes and HOA dues (HOA takes care of all exterior maintenance). Tenant responsible for all utilities.
Townhouse for rent
$2,600/mo
2739 Borkshire Ln, Aurora, IL 60502
3beds
1,671sqft
Price may not include required fees and charges.
Townhouse
Available Wed Jul 16 2025
Cats, small dogs OK
Central air
In unit laundry
Attached garage parking
Forced air
What's special
Abundant natural light
- 1 day
- on Zillow |
- -- |
- -- |
Travel times
Get serious about saving for a home
Consider a first-time homebuyer savings account designed to grow your down payment with up to a 6% match & 4.15% APY.
Facts & features
Interior
Bedrooms & bathrooms
- Bedrooms: 3
- Bathrooms: 3
- Full bathrooms: 3
Heating
- Forced Air
Cooling
- Central Air
Appliances
- Included: Dishwasher, Dryer, Freezer, Microwave, Oven, Refrigerator, Washer
- Laundry: In Unit
Features
- Walk In Closet
- Flooring: Carpet, Hardwood, Tile
Interior area
- Total interior livable area: 1,671 sqft
Property
Parking
- Parking features: Attached
- Has attached garage: Yes
- Details: Contact manager
Features
- Exterior features: Heating system: Forced Air, No Utilities included in rent, Parks, Playgrounds, Walk In Closet, Walking and Biking Trails
Details
- Parcel number: 0706116082
Construction
Type & style
- Home type: Townhouse
- Property subtype: Townhouse
Building
Management
- Pets allowed: Yes
Community & HOA
Location
- Region: Aurora
Financial & listing details
- Lease term: 1 Year
Price history
| Date | Event | Price |
|---|---|---|
| 7/12/2025 | Listed for rent | $2,600$2/sqft |
Source: Zillow Rentals | ||
| 7/10/2025 | Sold | $342,000+2.1%$205/sqft |
Source: | ||
| 6/11/2025 | Contingent | $335,000$200/sqft |
Source: | ||
| 6/2/2025 | Listed for sale | $335,000+59.5%$200/sqft |
Source: | ||
| 10/30/2017 | Sold | $210,000-4.3%$126/sqft |
Source: | ||
Neighborhood: Big Woods
There are 3 available units in this apartment building
![[object Object]](https://photos.zillowstatic.com/fp/62f0c7ac176989cf87553e1b3e40a1c5-p_i.jpg)
