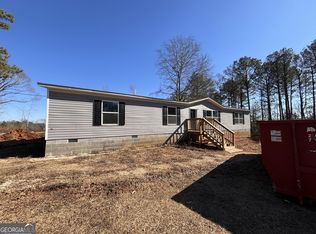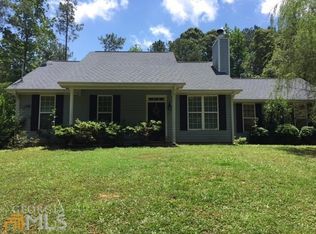Fall in love with this gorgeous 3-story home in the country. Secluded down a long driveway on over 10 acres of land. With 3 bedrooms and 2 baths on the main level there is plenty of room for a growing family.Relax in your LR by the floor to ceiling stacked stone fireplace. The kitchen and dining room are both overlooking a lg back yard. Kitchen features stainless steel appliances and ceramic tile flooring. Home is a split bedroom plan and upstairs bonus room can also be a 4th BR. Unfinished basement is already stubbed for a bath and features french doors to the backyard. 24by30 metal workshop with concrete pad. Located 15 mins from Carrollton and 30 mins from Newnan. Enjoy the comfort of the country with the convenience of the city.
This property is off market, which means it's not currently listed for sale or rent on Zillow. This may be different from what's available on other websites or public sources.


