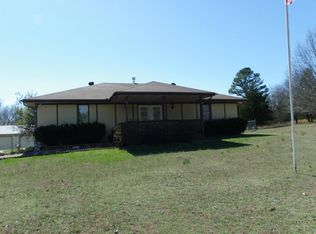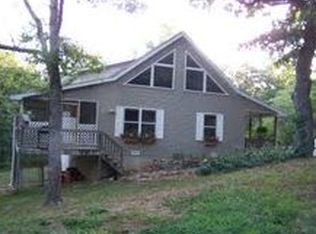Closed
Price Unknown
27389 Royal Point Drive, Shell Knob, MO 65747
3beds
1,825sqft
Single Family Residence, Cabin
Built in 2018
41.9 Acres Lot
$692,200 Zestimate®
$--/sqft
$-- Estimated rent
Home value
$692,200
Estimated sales range
Not available
Not available
Zestimate® history
Loading...
Owner options
Explore your selling options
What's special
Nestled on 41.9 private acres at Table Rock Lake, this stunning cabin-style home offers the perfect blend of nature and modern comfort. While the home itself is tucked within the trees without a direct lake view, the property boasts 188 feet of lakefront, giving the new owner the opportunity to create their own unique waterfront experience. A private drive extends a quarter-mile from the county road, ensuring unmatched privacy and a true immersion in nature. Underground electric lines preserve the breathtaking views of three wet-weather creeks and two picturesque waterfalls, all surrounded by mature timber. Hiking and riding trails wind through the property, offering endless opportunities to explore. The beautifully crafted, one-level home--just seven years new--boasts a stone-accented wood-burning fireplace, vaulted ceilings, and rich pine details throughout, including accent walls, doors, and trim. The kitchen boasts granite countertops, a spacious island, and a large pantry, while the primary suite features a jetted tub and a walk-in shower. This home is wired inside and ready for a house generator, offering peace of mind for any season. A private well and septic system ensure self-sufficiency in this serene setting. The covered front porch with a vaulted ceiling and the expansive covered back deck invite you to soak in the tranquility. For outdoor enthusiasts, the 60x40 metal outbuilding with concrete floors, gray-water sink setup, and electric-ready setup, along with two 12-foot doors, provides ample space for RVs, boats, jet skis, and more. A convenient two-car attached garage adds to the home's functionality, making this secluded retreat the ultimate private paradise. Boat slip available for purchase from 3rd party.
Zillow last checked: 8 hours ago
Listing updated: September 10, 2025 at 07:58am
Listed by:
Michelle Watson 417-858-6126,
RE/MAX Lakeside
Bought with:
Jake L Lewallen, 2004028211
RE/MAX Lakeside
Source: SOMOMLS,MLS#: 60288147
Facts & features
Interior
Bedrooms & bathrooms
- Bedrooms: 3
- Bathrooms: 2
- Full bathrooms: 2
Primary bedroom
- Area: 252
- Dimensions: 18 x 14
Bedroom 2
- Area: 193.8
- Dimensions: 19 x 10.2
Bedroom 3
- Area: 193.8
- Dimensions: 19 x 10.2
Primary bathroom
- Area: 159.6
- Dimensions: 11.4 x 14
Bathroom full
- Area: 59.85
- Dimensions: 6.3 x 9.5
Garage
- Description: Detached Metal Outbuilding
- Area: 2400
- Dimensions: 60 x 40
Other
- Description: Vault Ceiling
- Area: 245.14
- Dimensions: 20.6 x 11.9
Living room
- Description: Vault Ceiling
- Area: 398.84
- Dimensions: 23.6 x 16.9
Other
- Description: Pantry
- Area: 40.6
- Dimensions: 11.6 x 3.5
Utility room
- Area: 111.87
- Dimensions: 11.3 x 9.9
Heating
- Heat Pump, Electric
Cooling
- Central Air, Heat Pump
Appliances
- Included: Dishwasher, Free-Standing Electric Oven, Water Softener Owned, Microwave, Disposal, Water Filtration
- Laundry: Main Level, W/D Hookup
Features
- Internet - Satellite, Granite Counters, Vaulted Ceiling(s), Walk-In Closet(s), Walk-in Shower
- Flooring: Carpet, Vinyl, Tile
- Windows: Tilt-In Windows, Double Pane Windows, Blinds
- Has basement: No
- Attic: Pull Down Stairs
- Has fireplace: Yes
- Fireplace features: Stone, Wood Burning
Interior area
- Total structure area: 1,825
- Total interior livable area: 1,825 sqft
- Finished area above ground: 1,825
- Finished area below ground: 0
Property
Parking
- Total spaces: 4
- Parking features: RV Access/Parking, RV Garage, Gravel, Garage Faces Side, Garage Door Opener, Driveway, Additional Parking, Parking Space
- Attached garage spaces: 4
- Has uncovered spaces: Yes
Features
- Levels: One
- Stories: 1
- Patio & porch: Covered, Deck, Rear Porch, Front Porch
- Has spa: Yes
- Spa features: Bath
- Has view: Yes
- View description: Lake, Creek/Stream
- Has water view: Yes
- Water view: Lake,Creek/Stream
- Waterfront features: Lake Front, Wet Weather Creek, Waterfront
Lot
- Size: 41.90 Acres
- Features: Acreage, Wooded/Cleared Combo, Waterfront, Mature Trees
Details
- Additional structures: Outbuilding, RV/Boat Storage
- Parcel number: 301.0120000000015.009
Construction
Type & style
- Home type: SingleFamily
- Architectural style: Cabin,Ranch
- Property subtype: Single Family Residence, Cabin
Materials
- Frame, Metal Siding
- Foundation: Poured Concrete, Crawl Space
- Roof: Metal
Condition
- Year built: 2018
Utilities & green energy
- Sewer: Septic Tank
- Water: Private
Community & neighborhood
Security
- Security features: Smoke Detector(s)
Location
- Region: Shell Knob
- Subdivision: N/A
Other
Other facts
- Listing terms: Cash,Exchange,Conventional
- Road surface type: Gravel
Price history
| Date | Event | Price |
|---|---|---|
| 5/1/2025 | Sold | -- |
Source: | ||
| 3/19/2025 | Pending sale | $710,000$389/sqft |
Source: | ||
| 3/3/2025 | Listed for sale | $710,000$389/sqft |
Source: | ||
Public tax history
Tax history is unavailable.
Neighborhood: 65747
Nearby schools
GreatSchools rating
- NAEunice Thomas Elementary SchoolGrades: PK-2Distance: 18 mi
- 8/10Cassville Middle SchoolGrades: 6-8Distance: 18 mi
- 5/10Cassville High SchoolGrades: 9-12Distance: 18 mi
Schools provided by the listing agent
- Elementary: Shell Knob
- Middle: Shell Knob
- High: Blue Eye
Source: SOMOMLS. This data may not be complete. We recommend contacting the local school district to confirm school assignments for this home.

