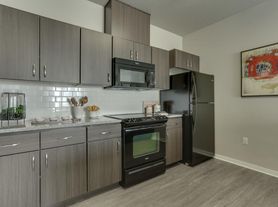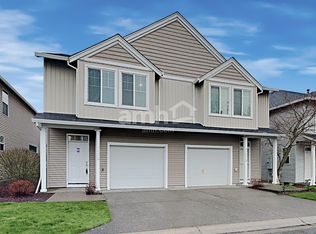Beautiful, well maintained Wilsonville home! Desirable area located near Costco, Target, restaurants and more. 2 story home featuring 10 foot ceilings, open floor plan with ceiling fan in living area as well as bedrooms. Kitchen features dark wood cabinets, granite tile countertops, oversized island, all stainless steel appliances with gas stove & oven. Full bathroom on main floor adjacent to den room, adding to live ability of this home. Primary suite has double vanity, soaking tub, separate shower and two large closets. Additional 3 bedrooms down a wide hall, middle bathroom features 2 vanities. Extra large laundry room located on upper floor for added convenience. 2 car garage with E/V charging. In ground sprinkler system located around the home & in small backyard, accompanied by a patio space.
All utilities, PGE, Northwest Natural, Water, Garbage, Sewer, and Internet, to be paid by tenant.
Proof of renter's insurance required prior to and throughout tenancy.
Tenant required to abide by HOA rules and regulations.
Vehicle Restrictions: *NO RV, trailer or boat parking and/or storage*
No smoking permitted on premises
Damp mop only on hardwood floors, no harsh chemicals. Use felt pads on furniture to avoid scratching any hardwood floors.
House for rent
Accepts Zillow applications
$3,400/mo
27387 SW Copper Creek Loop, Wilsonville, OR 97070
4beds
2,291sqft
Price may not include required fees and charges.
Single family residence
Available now
No pets
Central air
In unit laundry
Attached garage parking
Forced air
What's special
Small backyardFelt pads on furnitureSeparate showerPrimary suiteHardwood floorsCeiling fanSoaking tub
- 3 days |
- -- |
- -- |
Travel times
Facts & features
Interior
Bedrooms & bathrooms
- Bedrooms: 4
- Bathrooms: 3
- Full bathrooms: 3
Heating
- Forced Air
Cooling
- Central Air
Appliances
- Included: Dishwasher, Dryer, Freezer, Microwave, Oven, Refrigerator, Washer
- Laundry: In Unit
Features
- Flooring: Carpet, Hardwood, Tile
Interior area
- Total interior livable area: 2,291 sqft
Property
Parking
- Parking features: Attached
- Has attached garage: Yes
- Details: Contact manager
Features
- Exterior features: Electric Vehicle Charging Station, Heating system: Forced Air
Details
- Parcel number: 05024815
Construction
Type & style
- Home type: SingleFamily
- Property subtype: Single Family Residence
Community & HOA
Location
- Region: Wilsonville
Financial & listing details
- Lease term: 1 Year
Price history
| Date | Event | Price |
|---|---|---|
| 10/8/2025 | Listed for rent | $3,400$1/sqft |
Source: Zillow Rentals | ||
| 9/19/2025 | Sold | $565,000+58.5%$247/sqft |
Source: Public Record | ||
| 1/30/2014 | Sold | $356,400$156/sqft |
Source: Public Record | ||

