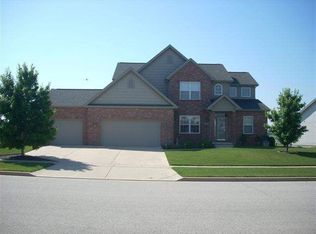Closed
$430,000
2738 Wharton Way, Normal, IL 61761
5beds
3,304sqft
Single Family Residence
Built in 2002
-- sqft lot
$443,700 Zestimate®
$130/sqft
$3,201 Estimated rent
Home value
$443,700
$417,000 - $470,000
$3,201/mo
Zestimate® history
Loading...
Owner options
Explore your selling options
What's special
Welcome to this beautifully maintained 5-bedroom, 3-bathroom home located in North Bridge Subdivision. Seller to provide up to $9,000 seller credit towards buyers upgrades and/or closing costs. This northward-facing home is thoughtfully designed to maximize water views and natural light in nearly every space. Main level offers a spacious family room with two sided fireplace. Kitchen is nicely accented with quartz countertops and all stainless appliances including a brand new refrigerator. The upstairs features four bedrooms, generous closets, with two bedrooms, including the master suite, overlooking the water. The lower level has daylight windows and offers another family room, bedroom and unfinished storage space. The roof was replaced in 2020, AC in 2021, tankless water heater in 2018, backyard fencing in 2019, all new toilets in 2024, fresh paint in many rooms in 2024. The home also features $35k 12.4kw solar panels (owned) installed in 2024 to eliminate the power bill. The panels also generate enough electricity to power two electric vehicles with NEMA 14-50 outlet.
Zillow last checked: 8 hours ago
Listing updated: August 06, 2025 at 01:31am
Listing courtesy of:
Greta Janis 309-824-1188,
eXp Realty, LLC
Bought with:
Leah Bond
Coldwell Banker Real Estate Group
Source: MRED as distributed by MLS GRID,MLS#: 12370129
Facts & features
Interior
Bedrooms & bathrooms
- Bedrooms: 5
- Bathrooms: 3
- Full bathrooms: 2
- 1/2 bathrooms: 1
Primary bedroom
- Features: Flooring (Carpet), Bathroom (Full)
- Level: Second
- Area: 210 Square Feet
- Dimensions: 14X15
Bedroom 2
- Features: Flooring (Carpet)
- Level: Second
- Area: 121 Square Feet
- Dimensions: 11X11
Bedroom 3
- Features: Flooring (Carpet)
- Level: Second
- Area: 121 Square Feet
- Dimensions: 11X11
Bedroom 4
- Features: Flooring (Carpet)
- Level: Second
- Area: 121 Square Feet
- Dimensions: 11X11
Bedroom 5
- Features: Flooring (Carpet)
- Level: Basement
- Area: 176 Square Feet
- Dimensions: 11X16
Dining room
- Features: Flooring (Carpet)
- Level: Main
- Area: 169 Square Feet
- Dimensions: 13X13
Family room
- Features: Flooring (Carpet)
- Level: Main
- Area: 266 Square Feet
- Dimensions: 14X19
Other
- Features: Flooring (Carpet)
- Level: Basement
- Area: 224 Square Feet
- Dimensions: 14X16
Kitchen
- Features: Kitchen (Eating Area-Table Space, Island, Pantry-Closet, SolidSurfaceCounter, Updated Kitchen), Flooring (Ceramic Tile)
- Level: Main
- Area: 294 Square Feet
- Dimensions: 14X21
Laundry
- Features: Flooring (Ceramic Tile)
- Level: Main
- Area: 70 Square Feet
- Dimensions: 7X10
Heating
- Natural Gas, Forced Air
Cooling
- Central Air
Appliances
- Included: Range, Microwave, Dishwasher, Refrigerator, Washer, Dryer, Disposal, Stainless Steel Appliance(s)
- Laundry: Main Level, Gas Dryer Hookup, Electric Dryer Hookup
Features
- Built-in Features, Walk-In Closet(s), Separate Dining Room
- Flooring: Hardwood, Wood
- Basement: Partially Finished,Bath/Stubbed,Egress Window,Full
- Number of fireplaces: 1
- Fireplace features: Gas Log, Attached Fireplace Doors/Screen, Family Room, Kitchen
Interior area
- Total structure area: 3,304
- Total interior livable area: 3,304 sqft
- Finished area below ground: 605
Property
Parking
- Total spaces: 3
- Parking features: Concrete, Garage Door Opener, On Site, Garage Owned, Attached, Garage
- Attached garage spaces: 3
- Has uncovered spaces: Yes
Accessibility
- Accessibility features: No Disability Access
Features
- Stories: 2
- Patio & porch: Deck, Porch
- Fencing: Fenced
- Has view: Yes
- View description: Water, Back of Property
- Water view: Water,Back of Property
- Waterfront features: Lake Front, Pond
Lot
- Dimensions: 100X120X104X116
- Features: Mature Trees
Details
- Parcel number: 1411228007
- Special conditions: None
- Other equipment: Ceiling Fan(s), Sump Pump, Radon Mitigation System
Construction
Type & style
- Home type: SingleFamily
- Architectural style: Traditional
- Property subtype: Single Family Residence
Materials
- Vinyl Siding
- Foundation: Concrete Perimeter
- Roof: Asphalt
Condition
- New construction: No
- Year built: 2002
Utilities & green energy
- Sewer: Public Sewer
- Water: Public
Community & neighborhood
Security
- Security features: Carbon Monoxide Detector(s)
Community
- Community features: Lake, Curbs, Sidewalks, Street Lights, Street Paved
Location
- Region: Normal
- Subdivision: North Bridge
HOA & financial
HOA
- Has HOA: Yes
- HOA fee: $100 annually
- Services included: Insurance
Other
Other facts
- Listing terms: Conventional
- Ownership: Fee Simple w/ HO Assn.
Price history
| Date | Event | Price |
|---|---|---|
| 8/4/2025 | Sold | $430,000-4.4%$130/sqft |
Source: | ||
| 6/6/2025 | Contingent | $449,900$136/sqft |
Source: | ||
| 5/22/2025 | Listed for sale | $449,900+7.8%$136/sqft |
Source: | ||
| 7/12/2024 | Sold | $417,500-0.6%$126/sqft |
Source: | ||
| 6/8/2024 | Contingent | $420,000$127/sqft |
Source: | ||
Public tax history
| Year | Property taxes | Tax assessment |
|---|---|---|
| 2024 | $8,959 +6.6% | $116,341 +11.7% |
| 2023 | $8,402 +6.2% | $104,174 +10.7% |
| 2022 | $7,915 +4% | $94,113 +6% |
Find assessor info on the county website
Neighborhood: 61761
Nearby schools
GreatSchools rating
- 6/10Hudson Elementary SchoolGrades: K-5Distance: 4 mi
- 5/10Kingsley Jr High SchoolGrades: 6-8Distance: 4.4 mi
- 7/10Normal Community West High SchoolGrades: 9-12Distance: 4.9 mi
Schools provided by the listing agent
- Elementary: Hudson Elementary
- Middle: Kingsley Jr High
- High: Normal Community West High Schoo
- District: 5
Source: MRED as distributed by MLS GRID. This data may not be complete. We recommend contacting the local school district to confirm school assignments for this home.
Get pre-qualified for a loan
At Zillow Home Loans, we can pre-qualify you in as little as 5 minutes with no impact to your credit score.An equal housing lender. NMLS #10287.
