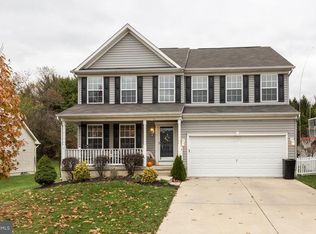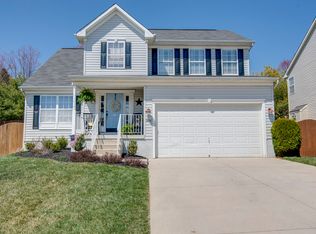Sold for $475,000 on 04/04/25
$475,000
2738 Overlook Ct, Manchester, MD 21102
4beds
2,109sqft
Single Family Residence
Built in 2003
7,800 Square Feet Lot
$483,200 Zestimate®
$225/sqft
$2,794 Estimated rent
Home value
$483,200
$459,000 - $512,000
$2,794/mo
Zestimate® history
Loading...
Owner options
Explore your selling options
What's special
Welcome Home to 2738 Overlook Ct! This stunning, spacious 4 bedroom, 2.5 Bath is MOVE-IN READY. This beauty has an impressive exterior curb appeal with an inviting covered front porch. Enjoy a cup of coffee and soak up the quiet, peaceful surroundings of Manchester. This home offers an optimal floor plan that’s perfect for entertaining. Step into a comfortable living room, family room, and a potential home office/ dining room or even a play room! Turn on the fireplace for an enjoyable, warm evening. Step into the upgraded kitchen that features new kitchen countertops and appliances that are perfect for any Sous Chef. All the bedrooms provide comfort and ample space for family and guests. All bathrooms have been completely updated and a brand new furnace was just installed. With an unfinished spacious basement, let your imagination run free! Washer, Dryer, and Window Treatments will convey at no additional cost. Head out back to the private backyard that’s ideal for outdoor entertainment. Don't miss the opportunity to call this beautiful home your own. Please contact Listing Agent, Nick Prell for any showing requests or questions on the property.
Zillow last checked: 8 hours ago
Listing updated: April 05, 2025 at 02:30am
Listed by:
Nick Prell 443-789-9200,
RE/MAX Solutions
Bought with:
Nick Adhikari, 668929
Ghimire Homes
Source: Bright MLS,MLS#: MDCR2025536
Facts & features
Interior
Bedrooms & bathrooms
- Bedrooms: 4
- Bathrooms: 3
- Full bathrooms: 2
- 1/2 bathrooms: 1
- Main level bathrooms: 1
Basement
- Area: 1026
Heating
- Heat Pump, Electric
Cooling
- Central Air, Electric
Appliances
- Included: Gas Water Heater
Features
- Ceiling Fan(s), Kitchen Island, Pantry
- Flooring: Carpet
- Basement: Connecting Stairway,Exterior Entry
- Number of fireplaces: 1
Interior area
- Total structure area: 3,135
- Total interior livable area: 2,109 sqft
- Finished area above ground: 2,109
- Finished area below ground: 0
Property
Parking
- Total spaces: 2
- Parking features: Covered, Inside Entrance, Garage Door Opener, Garage Faces Front, Attached, Driveway
- Attached garage spaces: 2
- Has uncovered spaces: Yes
Accessibility
- Accessibility features: Other, >84" Garage Door
Features
- Levels: Three
- Stories: 3
- Pool features: None
Lot
- Size: 7,800 sqft
Details
- Additional structures: Above Grade, Below Grade
- Parcel number: 0706062857
- Zoning: R-100
- Zoning description: Residential
- Special conditions: Standard
Construction
Type & style
- Home type: SingleFamily
- Architectural style: Colonial
- Property subtype: Single Family Residence
Materials
- Vinyl Siding
- Foundation: Other
- Roof: Shingle
Condition
- New construction: No
- Year built: 2003
Utilities & green energy
- Sewer: Public Sewer
- Water: Public
Community & neighborhood
Location
- Region: Manchester
- Subdivision: None Available
- Municipality: Manchester
Other
Other facts
- Listing agreement: Exclusive Right To Sell
- Ownership: Fee Simple
Price history
| Date | Event | Price |
|---|---|---|
| 4/4/2025 | Sold | $475,000$225/sqft |
Source: | ||
| 3/7/2025 | Pending sale | $475,000$225/sqft |
Source: | ||
| 3/6/2025 | Listing removed | $475,000$225/sqft |
Source: | ||
| 3/4/2025 | Listed for sale | $475,000+18.8%$225/sqft |
Source: | ||
| 12/28/2023 | Sold | $400,000$190/sqft |
Source: Public Record | ||
Public tax history
| Year | Property taxes | Tax assessment |
|---|---|---|
| 2025 | $5,255 +7.7% | $390,400 +7.7% |
| 2024 | $4,879 +8.3% | $362,500 +8.3% |
| 2023 | $4,504 +9.1% | $334,600 +9.1% |
Find assessor info on the county website
Neighborhood: 21102
Nearby schools
GreatSchools rating
- 5/10Manchester Elementary SchoolGrades: PK-5Distance: 0.8 mi
- 6/10North Carroll Middle SchoolGrades: 6-8Distance: 2.3 mi
- 8/10Manchester Valley High SchoolGrades: 9-12Distance: 1.3 mi
Schools provided by the listing agent
- Elementary: Manchester
- Middle: North Carroll
- High: Manchester Valley
- District: Carroll County Public Schools
Source: Bright MLS. This data may not be complete. We recommend contacting the local school district to confirm school assignments for this home.

Get pre-qualified for a loan
At Zillow Home Loans, we can pre-qualify you in as little as 5 minutes with no impact to your credit score.An equal housing lender. NMLS #10287.
Sell for more on Zillow
Get a free Zillow Showcase℠ listing and you could sell for .
$483,200
2% more+ $9,664
With Zillow Showcase(estimated)
$492,864
