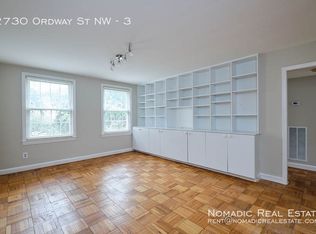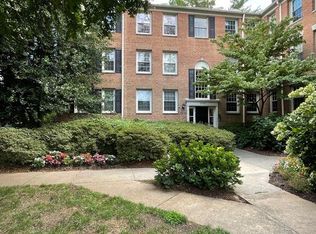SUNSPLASHED PENTHOUSE LEVEL 2 BEDROOM 1 BATH WITH OUTDOOR ASSIGNED PARKING. THIS EXTREMELY PET FRIENDLY BUILDING FEATURES WOOD FLOORS, UPDATED KITCHEN AND BATH. MASTER SUITE COMES COMPLETE WITH A BUILT IN STORAGE CLOSET. SECOND LEVEL SPACE CAN BE A GREAT SECOND BEDROOM, OFFICE/ LOFT SPACE, AND FEATURES MULTIPLE BUILT IN STORAGE AREAS. CLOSE TO SHOPS, CONNECTICUT AVE, METRO, AND RESTUARANTS.
This property is off market, which means it's not currently listed for sale or rent on Zillow. This may be different from what's available on other websites or public sources.


