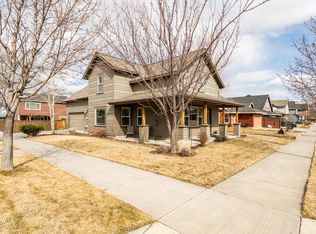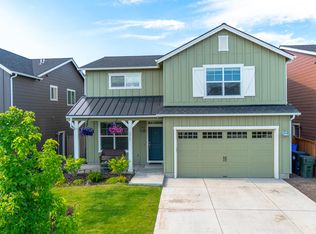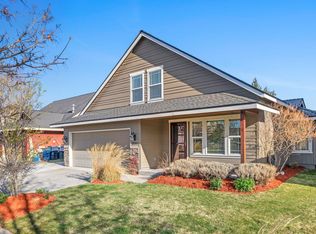Closed
$750,000
2738 NE Jill Ave, Bend, OR 97701
4beds
3baths
2,602sqft
Single Family Residence
Built in 2004
6,098.4 Square Feet Lot
$736,700 Zestimate®
$288/sqft
$3,088 Estimated rent
Home value
$736,700
$678,000 - $803,000
$3,088/mo
Zestimate® history
Loading...
Owner options
Explore your selling options
What's special
1% credit at closing with preferred lender. This turnkey house with a new roof, 4 spacious bedrooms, 3 bathrooms, tons of storage, and a versatile bonus room! The 1st floor features 2 bedrooms plus a primary suite with a walk-in closet, double vanity, and a tiled shower. There is durable vinyl plank flooring throughout the main living areas and great room. A must-see remodeled kitchen designed for both functionality and elegance. It boasts quartz countertops, stainless steel appliances, a pantry, and a professional-grade 6-burner stove that will delight any home chef. The open-concept great room, gas fireplace, is bathed in natural light, creating a perfect space for entertainment. Upstairs, you'll find the 4th bedroom and a generously sized bonus room, ideal for a home office. A third full bathroom upstairs includes a tiled shower and double vanity. The fully fenced backyard features a paver patio, raised garden beds, and a relaxing hot tub.
Zillow last checked: 8 hours ago
Listing updated: April 21, 2025 at 02:59pm
Listed by:
Windermere Realty Trust 541-388-0404
Bought with:
Cascade Hasson SIR
Source: Oregon Datashare,MLS#: 220194483
Facts & features
Interior
Bedrooms & bathrooms
- Bedrooms: 4
- Bathrooms: 3
Heating
- Forced Air, Heat Pump, Natural Gas
Cooling
- Heat Pump
Appliances
- Included: Dishwasher, Disposal, Microwave, Oven, Range, Range Hood, Refrigerator, Water Heater
Features
- Breakfast Bar, Ceiling Fan(s), Double Vanity, Kitchen Island, Linen Closet, Open Floorplan, Primary Downstairs, Solid Surface Counters, Tile Shower, Vaulted Ceiling(s)
- Flooring: Carpet, Simulated Wood, Tile, Vinyl
- Windows: Double Pane Windows, Vinyl Frames
- Basement: None
- Has fireplace: Yes
- Fireplace features: Gas, Living Room
- Common walls with other units/homes: No Common Walls
Interior area
- Total structure area: 2,602
- Total interior livable area: 2,602 sqft
Property
Parking
- Total spaces: 2
- Parking features: Concrete, Driveway, Garage Door Opener, Storage
- Garage spaces: 2
- Has uncovered spaces: Yes
Features
- Levels: Two
- Stories: 2
- Patio & porch: Patio
- Spa features: Indoor Spa/Hot Tub, Spa/Hot Tub
- Fencing: Fenced
- Has view: Yes
- View description: Territorial
Lot
- Size: 6,098 sqft
- Features: Garden, Landscaped, Level, Sprinklers In Front, Sprinklers In Rear
Details
- Parcel number: 209427
- Zoning description: RS
- Special conditions: Standard
Construction
Type & style
- Home type: SingleFamily
- Architectural style: Northwest
- Property subtype: Single Family Residence
Materials
- Frame
- Foundation: Stemwall
- Roof: Asphalt,Composition
Condition
- New construction: No
- Year built: 2004
Utilities & green energy
- Sewer: Public Sewer
- Water: Private
Green energy
- Water conservation: Smart Irrigation
Community & neighborhood
Security
- Security features: Carbon Monoxide Detector(s), Smoke Detector(s)
Location
- Region: Bend
- Subdivision: Brier Ridge
Other
Other facts
- Listing terms: Cash,Conventional,FHA,USDA Loan,VA Loan
- Road surface type: Paved
Price history
| Date | Event | Price |
|---|---|---|
| 4/1/2025 | Sold | $750,000-2%$288/sqft |
Source: | ||
| 3/17/2025 | Pending sale | $765,000$294/sqft |
Source: | ||
| 3/5/2025 | Listed for sale | $765,000-2.5%$294/sqft |
Source: | ||
| 2/25/2025 | Listing removed | $785,000$302/sqft |
Source: | ||
| 1/31/2025 | Listed for sale | $785,000$302/sqft |
Source: | ||
Public tax history
| Year | Property taxes | Tax assessment |
|---|---|---|
| 2024 | $4,178 +7.9% | $249,550 +6.1% |
| 2023 | $3,873 +4% | $235,240 |
| 2022 | $3,726 +2.9% | $235,240 +6.1% |
Find assessor info on the county website
Neighborhood: Mountain View
Nearby schools
GreatSchools rating
- 7/10Ponderosa ElementaryGrades: K-5Distance: 0.6 mi
- 7/10Sky View Middle SchoolGrades: 6-8Distance: 1.9 mi
- 7/10Mountain View Senior High SchoolGrades: 9-12Distance: 0.5 mi
Schools provided by the listing agent
- Elementary: Ponderosa Elem
- Middle: Sky View Middle
- High: Mountain View Sr High
Source: Oregon Datashare. This data may not be complete. We recommend contacting the local school district to confirm school assignments for this home.

Get pre-qualified for a loan
At Zillow Home Loans, we can pre-qualify you in as little as 5 minutes with no impact to your credit score.An equal housing lender. NMLS #10287.
Sell for more on Zillow
Get a free Zillow Showcase℠ listing and you could sell for .
$736,700
2% more+ $14,734
With Zillow Showcase(estimated)
$751,434

