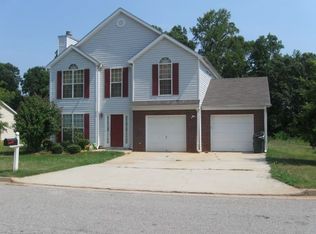Schedule your appointment today to see this well maintained home located in a quiet neighborhood convenient to everything! This home features well planned living areas with laminate flooring on the main level. All bedrooms are located upstairs with a very spacious master suite and new carpet throughout. Home inspection complete and all needed repairs have been made. This one owner home offers so much with newer HVAC (6 years), Roof (8 years), laminate flooring last year and new carpet just installed. The location at end of the street on the cul-de-sac offers nice outdoor space with privacy. Welcome Home! 2019-01-03
This property is off market, which means it's not currently listed for sale or rent on Zillow. This may be different from what's available on other websites or public sources.
