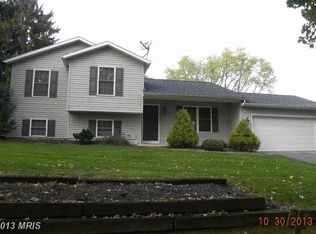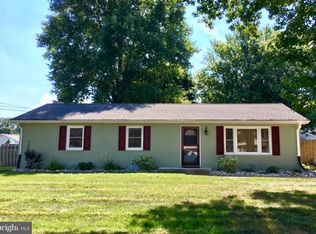Sold for $194,900 on 12/29/23
$194,900
2738 Falling Spring Rd, Chambersburg, PA 17202
2beds
1,008sqft
Single Family Residence
Built in 1988
0.41 Acres Lot
$227,900 Zestimate®
$193/sqft
$1,321 Estimated rent
Home value
$227,900
$217,000 - $242,000
$1,321/mo
Zestimate® history
Loading...
Owner options
Explore your selling options
What's special
Welcome to your charming ranch-style haven! This delightful abode boasts 2 bedrooms and 2 full baths, providing the perfect balance of comfort and convenience. Spacious kitchen with eat in area leading you right out onto your back deck. This home comes alive with a sprawling fenced-in backyard, metal roof and an attached carport, ensuring your vehicle is not only sheltered but also conveniently accessible. Need extra storage space? The carport comes with additional storage area, providing a solution to all your organizational needs. Your ranch-style dwelling awaits – make it yours and let the adventure begin!
Zillow last checked: 8 hours ago
Listing updated: December 29, 2023 at 05:15am
Listed by:
Tim Smith 717-816-4116,
Preferred Realty LLc
Bought with:
JENNIFER HOLLISTER, RS206824L
Joy Daniels Real Estate Group, Ltd
Source: Bright MLS,MLS#: PAFL2017068
Facts & features
Interior
Bedrooms & bathrooms
- Bedrooms: 2
- Bathrooms: 2
- Full bathrooms: 2
- Main level bathrooms: 2
- Main level bedrooms: 2
Basement
- Area: 0
Heating
- Baseboard, Electric
Cooling
- Window Unit(s), Electric
Appliances
- Included: Cooktop, Dishwasher, Refrigerator, Electric Water Heater
- Laundry: In Basement
Features
- Eat-in Kitchen, Bathroom - Tub Shower, Walk-In Closet(s)
- Basement: Full
- Has fireplace: No
Interior area
- Total structure area: 1,008
- Total interior livable area: 1,008 sqft
- Finished area above ground: 1,008
- Finished area below ground: 0
Property
Parking
- Total spaces: 1
- Parking features: Driveway, Attached Carport
- Carport spaces: 1
- Has uncovered spaces: Yes
Accessibility
- Accessibility features: None
Features
- Levels: Two
- Stories: 2
- Patio & porch: Deck
- Pool features: None
Lot
- Size: 0.41 Acres
Details
- Additional structures: Above Grade, Below Grade
- Parcel number: 100D09.149.000000
- Zoning: RESIDENTIAL
- Special conditions: Standard
Construction
Type & style
- Home type: SingleFamily
- Architectural style: Ranch/Rambler
- Property subtype: Single Family Residence
Materials
- Vinyl Siding
- Foundation: Block
- Roof: Metal
Condition
- New construction: No
- Year built: 1988
Utilities & green energy
- Electric: 200+ Amp Service
- Sewer: Public Sewer
- Water: Public
Community & neighborhood
Location
- Region: Chambersburg
- Subdivision: None Available
- Municipality: GUILFORD TWP
Other
Other facts
- Listing agreement: Exclusive Right To Sell
- Ownership: Fee Simple
Price history
| Date | Event | Price |
|---|---|---|
| 12/29/2023 | Sold | $194,900$193/sqft |
Source: | ||
| 11/20/2023 | Pending sale | $194,900$193/sqft |
Source: | ||
| 11/15/2023 | Listed for sale | $194,900+18.1%$193/sqft |
Source: | ||
| 11/14/2022 | Sold | $165,000-8.3%$164/sqft |
Source: | ||
| 11/5/2022 | Pending sale | $179,900$178/sqft |
Source: | ||
Public tax history
| Year | Property taxes | Tax assessment |
|---|---|---|
| 2024 | $2,709 +6.5% | $16,630 |
| 2023 | $2,543 +2.4% | $16,630 |
| 2022 | $2,483 | $16,630 |
Find assessor info on the county website
Neighborhood: 17202
Nearby schools
GreatSchools rating
- 6/10Falling Spring El SchoolGrades: K-5Distance: 1.7 mi
- 6/10Chambersburg Area Ms - SouthGrades: 6-8Distance: 2.8 mi
- 3/10Chambersburg Area Senior High SchoolGrades: 9-12Distance: 3.5 mi
Schools provided by the listing agent
- District: Chambersburg Area
Source: Bright MLS. This data may not be complete. We recommend contacting the local school district to confirm school assignments for this home.

Get pre-qualified for a loan
At Zillow Home Loans, we can pre-qualify you in as little as 5 minutes with no impact to your credit score.An equal housing lender. NMLS #10287.

