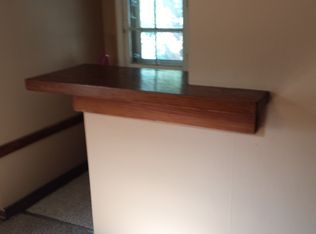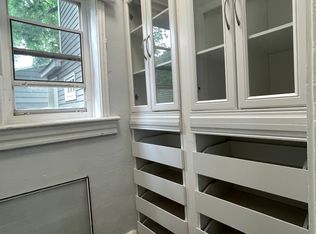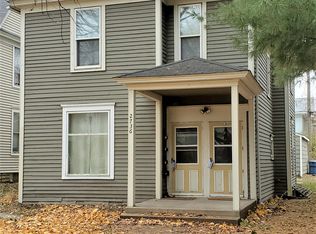Sold for $465,000 on 12/12/23
Street View
$465,000
2738 Emerson Ave S, Minneapolis, MN 55408
4beds
2baths
1,930sqft
MultiFamily
Built in 1900
-- sqft lot
$462,000 Zestimate®
$241/sqft
$2,020 Estimated rent
Home value
$462,000
$439,000 - $485,000
$2,020/mo
Zestimate® history
Loading...
Owner options
Explore your selling options
What's special
2738 Emerson Ave S, Minneapolis, MN 55408 is a multi family home that contains 1,930 sq ft and was built in 1900. It contains 4 bedrooms and 2 bathrooms. This home last sold for $465,000 in December 2023.
The Zestimate for this house is $462,000. The Rent Zestimate for this home is $2,020/mo.
Facts & features
Interior
Bedrooms & bathrooms
- Bedrooms: 4
- Bathrooms: 2
Heating
- Other, Other
Features
- Basement: Partially finished
Interior area
- Total interior livable area: 1,930 sqft
Property
Parking
- Parking features: Garage - Detached
Features
- Exterior features: Metal
Lot
- Size: 5,155 sqft
Details
- Parcel number: 3302924420097
Construction
Type & style
- Home type: MultiFamily
Materials
- Wood
- Roof: Asphalt
Condition
- Year built: 1900
Community & neighborhood
Location
- Region: Minneapolis
Price history
| Date | Event | Price |
|---|---|---|
| 9/8/2025 | Listing removed | $475,000$246/sqft |
Source: | ||
| 7/2/2025 | Price change | $475,000-2.1%$246/sqft |
Source: | ||
| 5/16/2025 | Price change | $485,000-3%$251/sqft |
Source: | ||
| 5/1/2025 | Listed for sale | $499,900+7.5%$259/sqft |
Source: | ||
| 12/12/2023 | Sold | $465,000+17.7%$241/sqft |
Source: Public Record | ||
Public tax history
| Year | Property taxes | Tax assessment |
|---|---|---|
| 2025 | $6,490 +1.8% | $443,000 +24.1% |
| 2024 | $6,377 -3% | $357,000 -7.5% |
| 2023 | $6,577 -7.3% | $386,000 -5.6% |
Find assessor info on the county website
Neighborhood: Lowry Hill East
Nearby schools
GreatSchools rating
- 2/10Whittier InternationalGrades: PK-5Distance: 0.5 mi
- NAAndersen CommunityGrades: PK-8Distance: 1.8 mi
- 6/10South Senior High SchoolGrades: 9-12Distance: 2.5 mi

Get pre-qualified for a loan
At Zillow Home Loans, we can pre-qualify you in as little as 5 minutes with no impact to your credit score.An equal housing lender. NMLS #10287.
Sell for more on Zillow
Get a free Zillow Showcase℠ listing and you could sell for .
$462,000
2% more+ $9,240
With Zillow Showcase(estimated)
$471,240

