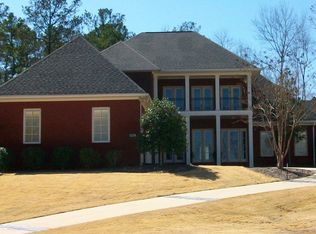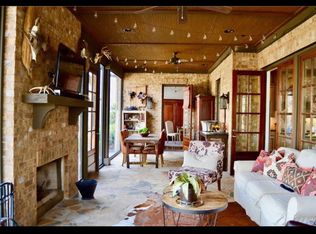Sold for $415,000
$415,000
2738 Bent Creek Rd, Auburn, AL 36830
3beds
2,710sqft
Single Family Residence
Built in 1988
0.46 Acres Lot
$416,400 Zestimate®
$153/sqft
$3,055 Estimated rent
Home value
$416,400
$396,000 - $437,000
$3,055/mo
Zestimate® history
Loading...
Owner options
Explore your selling options
What's special
Don’t miss this charming brick and wood home nestled on a wooded 0.46 +/- acre lot near the entrance to Saugahatchee Country Club. Offering approximately 2,710 sq ft of living space, this home features 3 bedrooms and 2.5 bathrooms. The updated kitchen boasts an island with a breakfast bar, stainless steel dishwasher, tile flooring, recessed lighting, backsplash, under-cabinet lighting, and ample cabinet and countertop space. Adjacent to the kitchen is a spacious breakfast room—perfect for casual dining. The large den features a cozy wood-burning fireplace, built-in shelving with space for a large TV, a wet bar, and two sliding glass doors that open to a covered rear carport/porch—ideal for relaxing or entertaining. The laundry room has been refreshed with new paint, shelving, and durable metal hanging rods. The primary suite easily accommodates a king-sized bed and includes a ceiling fan and window treatments. The en-suite bathroom offers dual vanities and a generous walk-in closet with metal shelving. Conveniently, the laundry room is located just off this closet. Additional highlights include a formal dining room and living room, both with tall ceilings that enhance the home’s open and airy feel.
Zillow last checked: 8 hours ago
Listing updated: January 09, 2026 at 04:53pm
Listed by:
MORRIS SMITH,
THE DENSON GROUP 205-503-8655
Bought with:
NATHAN JOHNSON, 154272
EXP REALTY, LLC
Source: LCMLS,MLS#: 172540Originating MLS: Lee County Association of REALTORS
Facts & features
Interior
Bedrooms & bathrooms
- Bedrooms: 3
- Bathrooms: 3
- Full bathrooms: 2
- 1/2 bathrooms: 1
- Main level bathrooms: 1
Primary bedroom
- Description: Ceiling Fan/ Room for King Sized Bed,Flooring: Simulated Wood
- Level: First
Bedroom 2
- Description: Ceiling Fan/Large Closet,Flooring: Carpet
- Level: Second
Bedroom 3
- Description: Ceiling Fan/Built-in shelving and desk/new windows,Flooring: Carpet
- Level: Second
Breakfast room nook
- Description: Recessed Lights/open to kitchen,Flooring: Tile
- Level: First
Den
- Description: Wood burning fireplace/built-in shelving/sliding glass doors/wet bar area,Flooring: Simulated Wood
- Features: Fireplace
- Level: First
Dining room
- Description: Space for Large dining room table/tall ceiling,Flooring: Carpet
- Level: First
Kitchen
- Description: Island/ample cabinet space and countertop space,Flooring: Tile
- Level: First
Laundry
- Description: Updated new shelving and lighting,Flooring: Tile
- Level: First
Living room
- Description: Spacious/tall ceiling,Flooring: Carpet
- Level: First
Heating
- Heat Pump
Cooling
- Heat Pump
Appliances
- Included: Some Electric Appliances, Electric Cooktop, Electric Range, Disposal, Microwave, Refrigerator, Stove
- Laundry: Washer Hookup, Dryer Hookup
Features
- Wet Bar, Breakfast Area, Ceiling Fan(s), Separate/Formal Dining Room, Kitchen Island, Primary Downstairs, Updated Kitchen, Window Treatments, Attic
- Flooring: Carpet, Simulated Wood, Tile
- Windows: Window Treatments
- Basement: Crawl Space
- Has fireplace: Yes
- Fireplace features: Wood Burning
Interior area
- Total interior livable area: 2,710 sqft
- Finished area above ground: 2,710
- Finished area below ground: 0
Property
Parking
- Total spaces: 1
- Parking features: Carport
- Carport spaces: 1
Features
- Levels: Two
- Stories: 2
- Patio & porch: Rear Porch, Covered, Front Porch
- Exterior features: Storage
- Pool features: None
- Fencing: Partial
- Has view: Yes
- View description: None
Lot
- Size: 0.46 Acres
- Features: < 1/2 Acre, Wooded, Retaining Wall
Details
- Parcel number: 0907350000005.000
Construction
Type & style
- Home type: SingleFamily
- Property subtype: Single Family Residence
Materials
- Brick Veneer, Clapboard
Condition
- Year built: 1988
Utilities & green energy
- Utilities for property: Cable Available, Sewer Connected, Separate Meters, Water Available
Community & neighborhood
Security
- Security features: Security System
Location
- Region: Auburn
- Subdivision: BENT CREEK
Price history
| Date | Event | Price |
|---|---|---|
| 1/9/2026 | Sold | $415,000-4.6%$153/sqft |
Source: LCMLS #172540 Report a problem | ||
| 12/17/2025 | Pending sale | $435,000$161/sqft |
Source: LCMLS #172540 Report a problem | ||
| 11/19/2025 | Contingent | $435,000$161/sqft |
Source: LCMLS #172540 Report a problem | ||
| 7/8/2025 | Price change | $435,000-2.2%$161/sqft |
Source: LCMLS #172540 Report a problem | ||
| 4/29/2025 | Price change | $445,000-2.2%$164/sqft |
Source: LCMLS #172540 Report a problem | ||
Public tax history
| Year | Property taxes | Tax assessment |
|---|---|---|
| 2023 | $3,851 +10.7% | $71,320 +10.7% |
| 2022 | $3,478 +4.4% | $64,400 +4.4% |
| 2021 | $3,332 +13.7% | $61,700 +13.7% |
Find assessor info on the county website
Neighborhood: 36830
Nearby schools
GreatSchools rating
- 10/10Auburn Early Ed CenterGrades: PK-2Distance: 3.1 mi
- 10/10Auburn Jr High SchoolGrades: 8-9Distance: 2.6 mi
- 7/10Auburn High SchoolGrades: 10-12Distance: 1.6 mi
Schools provided by the listing agent
- Elementary: AUBURN EARLY EDUCATION/OGLETREE
- Middle: AUBURN EARLY EDUCATION/OGLETREE
Source: LCMLS. This data may not be complete. We recommend contacting the local school district to confirm school assignments for this home.
Get pre-qualified for a loan
At Zillow Home Loans, we can pre-qualify you in as little as 5 minutes with no impact to your credit score.An equal housing lender. NMLS #10287.
Sell with ease on Zillow
Get a Zillow Showcase℠ listing at no additional cost and you could sell for —faster.
$416,400
2% more+$8,328
With Zillow Showcase(estimated)$424,728

