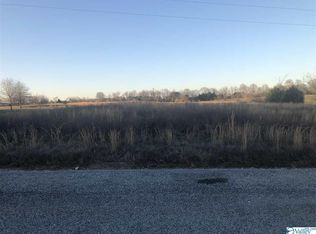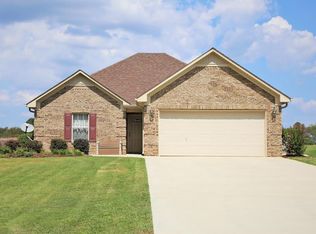Peace and Tranquility Welcome you Home! All Brick Rancher with Isolated Master Suite W/Glamour Bath, & 12X6 Walk-In Closet. Mint, Move-in Ready! Detached 2 Car Garage Workshop PLUS a two car side entry garage! Custom Kitchen Cabinets w/Pull outs! Smooth Ceilings and Crown Molding Thru-out! Great Room, Kitchen and hallways have Cherry Laminate! Tile in Wet Areas! .62 Acres of Privacy. Large Great Room with Gas Fireplace. 3 Secondary Bedrooms. Convenient to I-65, Ardmore, and Athens.
This property is off market, which means it's not currently listed for sale or rent on Zillow. This may be different from what's available on other websites or public sources.

