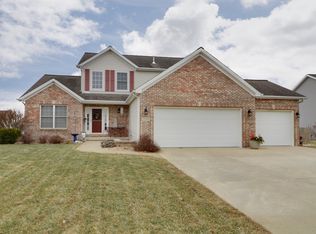Closed
$385,000
2737 Wharton Way, Normal, IL 61761
4beds
3,717sqft
Single Family Residence
Built in 2002
-- sqft lot
$398,300 Zestimate®
$104/sqft
$2,851 Estimated rent
Home value
$398,300
$378,000 - $418,000
$2,851/mo
Zestimate® history
Loading...
Owner options
Explore your selling options
What's special
A quality built house located in the beautiful North Bridge Subdivision in North Normal is ready to move into! Gently lived in and well maintained this beautiful house is built on one of the largest lots in the subdivision. Main floor with open floor plan has a nice size family room with built ins and brand new carpet, formal living room and dining room. Second floor with 4 large bedrooms, master bedroom with cathedral ceiling and his and her closet, partially finished basement with a large family room and e-gress window. Roof was replaced in 2010, excellent condition of HVAC system hardly used and well maintained, some parts of driveway concrete new in 2023. Enjoy the large fenced in backyard with the pavers patio, and the easy access to highway, close to constitution trail and close to shopping and services. A beautiful neighborhood to enjoy your walks and outdoor experience. Do not miss out!!
Zillow last checked: 8 hours ago
Listing updated: April 18, 2024 at 06:44pm
Listing courtesy of:
Liliana Taimoorazi, ABR,CRS,GRI 309-826-5559,
Coldwell Banker Real Estate Group
Bought with:
Ajijola Ojo
Coldwell Banker Realty
Source: MRED as distributed by MLS GRID,MLS#: 11993309
Facts & features
Interior
Bedrooms & bathrooms
- Bedrooms: 4
- Bathrooms: 3
- Full bathrooms: 2
- 1/2 bathrooms: 1
Primary bedroom
- Features: Flooring (Carpet), Window Treatments (All), Bathroom (Full)
- Level: Second
- Area: 300 Square Feet
- Dimensions: 15X20
Bedroom 2
- Features: Flooring (Carpet), Window Treatments (All)
- Level: Second
- Area: 156 Square Feet
- Dimensions: 13X12
Bedroom 3
- Features: Flooring (Carpet), Window Treatments (All)
- Level: Second
- Area: 180 Square Feet
- Dimensions: 12X15
Bedroom 4
- Features: Flooring (Carpet), Window Treatments (All)
- Level: Second
- Area: 156 Square Feet
- Dimensions: 12X13
Dining room
- Features: Flooring (Carpet), Window Treatments (All)
- Level: Main
- Area: 143 Square Feet
- Dimensions: 11X13
Family room
- Features: Flooring (Carpet), Window Treatments (All)
- Level: Main
- Area: 285 Square Feet
- Dimensions: 15X19
Other
- Features: Flooring (Carpet), Window Treatments (All)
- Level: Basement
- Area: 675 Square Feet
- Dimensions: 27X25
Kitchen
- Features: Kitchen (Eating Area-Table Space), Flooring (Ceramic Tile), Window Treatments (All)
- Level: Main
- Area: 234 Square Feet
- Dimensions: 13X18
Laundry
- Features: Flooring (Ceramic Tile), Window Treatments (All)
- Level: Main
- Area: 70 Square Feet
- Dimensions: 7X10
Living room
- Features: Flooring (Carpet), Window Treatments (All)
- Level: Main
- Area: 182 Square Feet
- Dimensions: 13X14
Heating
- Forced Air, Natural Gas
Cooling
- Central Air
Appliances
- Included: Dishwasher, Refrigerator, Range, Microwave
- Laundry: Electric Dryer Hookup
Features
- Walk-In Closet(s)
- Basement: Partially Finished,Egress Window,Full
- Number of fireplaces: 1
- Fireplace features: Gas Log
Interior area
- Total structure area: 3,657
- Total interior livable area: 3,717 sqft
- Finished area below ground: 675
Property
Parking
- Total spaces: 3
- Parking features: Garage Door Opener, On Site, Attached, Garage
- Attached garage spaces: 3
- Has uncovered spaces: Yes
Accessibility
- Accessibility features: No Disability Access
Features
- Stories: 2
- Fencing: Fenced
Lot
- Dimensions: 76X155X111X150
- Features: Landscaped
Details
- Parcel number: 1411227012
- Special conditions: None
- Other equipment: Ceiling Fan(s)
Construction
Type & style
- Home type: SingleFamily
- Architectural style: Traditional
- Property subtype: Single Family Residence
Materials
- Vinyl Siding, Brick
Condition
- New construction: No
- Year built: 2002
Utilities & green energy
- Sewer: Public Sewer
- Water: Public
Community & neighborhood
Location
- Region: Normal
- Subdivision: North Bridge
Other
Other facts
- Listing terms: FHA
- Ownership: Fee Simple
Price history
| Date | Event | Price |
|---|---|---|
| 4/18/2024 | Sold | $385,000+2.7%$104/sqft |
Source: | ||
| 3/27/2024 | Pending sale | $375,000$101/sqft |
Source: | ||
| 3/27/2024 | Contingent | $375,000$101/sqft |
Source: | ||
| 3/20/2024 | Price change | $375,000-2.6%$101/sqft |
Source: | ||
| 3/1/2024 | Listed for sale | $384,900+63.8%$104/sqft |
Source: | ||
Public tax history
| Year | Property taxes | Tax assessment |
|---|---|---|
| 2024 | $8,054 +7.3% | $110,199 +11.7% |
| 2023 | $7,504 +6.9% | $98,674 +10.7% |
| 2022 | $7,020 +4.4% | $89,145 +6% |
Find assessor info on the county website
Neighborhood: 61761
Nearby schools
GreatSchools rating
- 6/10Hudson Elementary SchoolGrades: K-5Distance: 3.9 mi
- 5/10Kingsley Jr High SchoolGrades: 6-8Distance: 4.4 mi
- 7/10Normal Community West High SchoolGrades: 9-12Distance: 4.9 mi
Schools provided by the listing agent
- Elementary: Hudson Elementary
- Middle: Kingsley Jr High
- High: Normal Community West High Schoo
- District: 5
Source: MRED as distributed by MLS GRID. This data may not be complete. We recommend contacting the local school district to confirm school assignments for this home.
Get pre-qualified for a loan
At Zillow Home Loans, we can pre-qualify you in as little as 5 minutes with no impact to your credit score.An equal housing lender. NMLS #10287.
