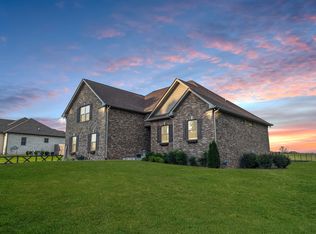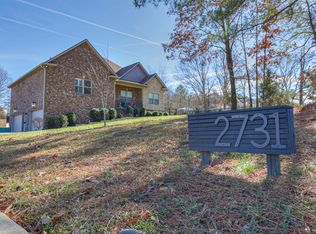Closed
$520,000
2737 W County Farm Rd Lot 2, Springfield, TN 37172
3beds
2,010sqft
Single Family Residence, Residential
Built in 2021
1.5 Acres Lot
$527,800 Zestimate®
$259/sqft
$2,449 Estimated rent
Home value
$527,800
$496,000 - $565,000
$2,449/mo
Zestimate® history
Loading...
Owner options
Explore your selling options
What's special
Nestled in a serene rural setting, this beautiful home offers the perfect blend of tranquility and convenience. Situated on 1.5 acres, this home boasts a spacious great room with fireplace and an expansive bonus room, The kitchen is a chef's delight, featuring quartz surfaces, custom tile, ample cabinet space, and gas appliances. You'll appreciate the functionality and style of this well-appointed kitchen. This home offers three bedrooms, a private ensuite bathroom, complete with a soaking tub and separate shower. Two additional bedrooms share a conveniently located full bathroom, ensuring everyone has their own privacy. Step outside to discover your own private oasis! Enjoy quiet evenings on the covered deck, surrounded by the sounds of nature. Despite its rural setting, this home is just a short drive to Nashville. Closer to home, Springfield provides plenty of shopping and dining opportunities, ensuring you'll never travel far for essentials! Country living with urban conveniences!
Zillow last checked: 8 hours ago
Listing updated: May 30, 2024 at 01:15pm
Listing Provided by:
Robert L. Patton, BROKER 615-582-7373,
The Realty Association
Bought with:
Michele Payne, 331872
Benchmark Realty, LLC
Source: RealTracs MLS as distributed by MLS GRID,MLS#: 2641518
Facts & features
Interior
Bedrooms & bathrooms
- Bedrooms: 3
- Bathrooms: 2
- Full bathrooms: 2
- Main level bedrooms: 3
Bedroom 1
- Features: Walk-In Closet(s)
- Level: Walk-In Closet(s)
- Area: 192 Square Feet
- Dimensions: 12x16
Bedroom 2
- Area: 121 Square Feet
- Dimensions: 11x11
Bedroom 3
- Area: 121 Square Feet
- Dimensions: 11x11
Bonus room
- Features: Over Garage
- Level: Over Garage
- Area: 440 Square Feet
- Dimensions: 22x20
Dining room
- Features: Combination
- Level: Combination
- Area: 130 Square Feet
- Dimensions: 10x13
Kitchen
- Area: 156 Square Feet
- Dimensions: 12x13
Living room
- Area: 225 Square Feet
- Dimensions: 15x15
Heating
- Central, Natural Gas
Cooling
- Central Air, Electric
Appliances
- Included: Dishwasher, Disposal, Refrigerator, Electric Oven, Gas Range
- Laundry: Electric Dryer Hookup, Washer Hookup
Features
- Ceiling Fan(s), Entrance Foyer, High Ceilings, Primary Bedroom Main Floor, High Speed Internet, Kitchen Island
- Flooring: Carpet, Laminate
- Basement: Crawl Space
- Number of fireplaces: 1
- Fireplace features: Gas, Living Room
Interior area
- Total structure area: 2,010
- Total interior livable area: 2,010 sqft
- Finished area above ground: 2,010
Property
Parking
- Total spaces: 2
- Parking features: Garage Door Opener, Garage Faces Side
- Garage spaces: 2
Features
- Levels: Two
- Stories: 1
- Patio & porch: Deck, Covered
- Fencing: Back Yard
Lot
- Size: 1.50 Acres
Details
- Parcel number: 113 00202 000
- Special conditions: Standard
Construction
Type & style
- Home type: SingleFamily
- Architectural style: Contemporary
- Property subtype: Single Family Residence, Residential
Materials
- Masonite, Stone
- Roof: Asphalt
Condition
- New construction: No
- Year built: 2021
Utilities & green energy
- Sewer: Septic Tank
- Water: Public
- Utilities for property: Electricity Available, Water Available
Community & neighborhood
Security
- Security features: Smoke Detector(s)
Location
- Region: Springfield
- Subdivision: Neyland Acres Sec 1
Price history
| Date | Event | Price |
|---|---|---|
| 5/30/2024 | Sold | $520,000-1.9%$259/sqft |
Source: | ||
| 4/23/2024 | Pending sale | $529,900$264/sqft |
Source: | ||
| 4/14/2024 | Contingent | $529,900$264/sqft |
Source: | ||
| 4/13/2024 | Listed for sale | $529,900+17.8%$264/sqft |
Source: | ||
| 11/19/2021 | Sold | $449,900$224/sqft |
Source: | ||
Public tax history
Tax history is unavailable.
Neighborhood: 37172
Nearby schools
GreatSchools rating
- 3/10Crestview Elementary SchoolGrades: K-5Distance: 2 mi
- 3/10Coopertown Middle SchoolGrades: 6-8Distance: 3.6 mi
- 3/10Springfield High SchoolGrades: 9-12Distance: 5.2 mi
Schools provided by the listing agent
- Elementary: Crestview Elementary School
- Middle: Coopertown Middle School
- High: Springfield High School
Source: RealTracs MLS as distributed by MLS GRID. This data may not be complete. We recommend contacting the local school district to confirm school assignments for this home.
Get a cash offer in 3 minutes
Find out how much your home could sell for in as little as 3 minutes with a no-obligation cash offer.
Estimated market value
$527,800

