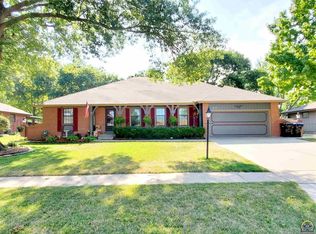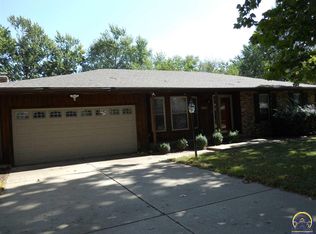Sold on 08/15/24
Price Unknown
2737 SW Osborn Rd, Topeka, KS 66614
4beds
2,711sqft
Single Family Residence, Residential
Built in 1970
9,583.2 Square Feet Lot
$365,100 Zestimate®
$--/sqft
$2,260 Estimated rent
Home value
$365,100
$347,000 - $383,000
$2,260/mo
Zestimate® history
Loading...
Owner options
Explore your selling options
What's special
Come make this home yours! Well-maintained 4-bedroom, 3-bath, split-level home, nestled on a quiet street and yet close to 29th & Wanamaker and the Barrington Village shops. This home features large rooms, ample closets, kitchen pantry, beautiful interior doors, updated kitchen and bathrooms. Complete interior was repainted not too long ago. 4th bedroom could serve as a great home office. Bonus room in basement could be used as a 5th bedroom. Huge rec room in basement with a sleeper couch and pool table with accessories that stay. Complete furnace/ac system is only a few months old. Custom TV surround in the family room stays as does the custom, moveable, island in the kitchen. This home features a huge covered patio (appx 15' s 33'), fenced-in back yard and a approx. 10'x16' storage shed. The oversized garage allows for plenty of 'extras' to be stored. Sewer was replaced approx 4 years ago.
Zillow last checked: 8 hours ago
Listing updated: August 15, 2024 at 12:22pm
Listed by:
Drew Torkelson 785-633-0511,
Berkshire Hathaway First
Bought with:
John Ringgold, 00051961
KW One Legacy Partners, LLC
Source: Sunflower AOR,MLS#: 234798
Facts & features
Interior
Bedrooms & bathrooms
- Bedrooms: 4
- Bathrooms: 3
- Full bathrooms: 3
Primary bedroom
- Level: Upper
- Area: 221.74
- Dimensions: 12' 11" x 17' 2"
Bedroom 2
- Level: Upper
- Area: 166.83
- Dimensions: 14' 0" x 11' 11"
Bedroom 3
- Level: Upper
- Area: 190.52
- Dimensions: 12' 11" x 14' 9"
Bedroom 4
- Level: Lower
- Area: 118.49
- Dimensions: 12' 7" x 9' 5"
Other
- Level: Basement
- Dimensions: Bonus Rm 11' 11" x 11' 3
Dining room
- Level: Main
- Area: 133.73
- Dimensions: 12' 3" x 10' 11"
Family room
- Level: Main
- Area: 222.92
- Dimensions: 17' 10" x 12' 6"
Kitchen
- Level: Main
- Area: 215.63
- Dimensions: 17' 3" x 12' 6"
Laundry
- Level: Lower
- Area: 58.89
- Dimensions: 8' 10" x 6' 8"
Living room
- Level: Main
- Area: 220.5
- Dimensions: 12' 3" x 18' 0"
Recreation room
- Level: Basement
- Area: 464.44
- Dimensions: 13' 4" x 34' 10"
Heating
- Natural Gas, 90 + Efficiency
Cooling
- Central Air
Appliances
- Included: Electric Range, Microwave, Dishwasher, Refrigerator, Disposal
- Laundry: Garage Level
Features
- Doors: Storm Door(s)
- Basement: Concrete,Partially Finished
- Number of fireplaces: 1
- Fireplace features: One, Family Room
Interior area
- Total structure area: 2,711
- Total interior livable area: 2,711 sqft
- Finished area above ground: 2,113
- Finished area below ground: 598
Property
Parking
- Parking features: Attached
- Has attached garage: Yes
Features
- Levels: Multi/Split
- Patio & porch: Covered
- Fencing: Fenced
Lot
- Size: 9,583 sqft
- Dimensions: 80 x 120
- Features: Sidewalk
Details
- Additional structures: Shed(s)
- Parcel number: R51466
- Special conditions: Standard,Arm's Length
Construction
Type & style
- Home type: SingleFamily
- Property subtype: Single Family Residence, Residential
Materials
- Brick, Frame
- Roof: Composition
Condition
- Year built: 1970
Utilities & green energy
- Water: Public
Community & neighborhood
Location
- Region: Topeka
- Subdivision: Westport
Price history
| Date | Event | Price |
|---|---|---|
| 8/15/2024 | Sold | -- |
Source: | ||
| 7/9/2024 | Pending sale | $299,900$111/sqft |
Source: | ||
| 7/5/2024 | Price change | $299,900-4.8%$111/sqft |
Source: | ||
| 6/25/2024 | Listed for sale | $315,000$116/sqft |
Source: | ||
Public tax history
| Year | Property taxes | Tax assessment |
|---|---|---|
| 2025 | -- | $33,511 +28.7% |
| 2024 | $3,706 +0.5% | $26,044 +3% |
| 2023 | $3,687 +7.5% | $25,285 +11% |
Find assessor info on the county website
Neighborhood: Westport
Nearby schools
GreatSchools rating
- 6/10Mcclure Elementary SchoolGrades: PK-5Distance: 0.5 mi
- 6/10Marjorie French Middle SchoolGrades: 6-8Distance: 0.8 mi
- 3/10Topeka West High SchoolGrades: 9-12Distance: 1 mi
Schools provided by the listing agent
- Elementary: McClure Elementary School/USD 501
- Middle: French Middle School/USD 501
- High: Topeka West High School/USD 501
Source: Sunflower AOR. This data may not be complete. We recommend contacting the local school district to confirm school assignments for this home.

