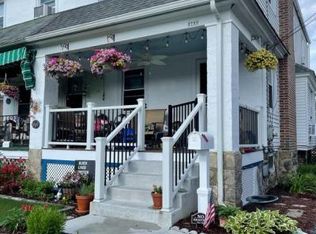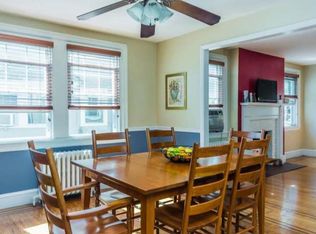Welcome to a peaceful, lovely street with a unique twin in Ardmore Park. The front porch comes complete with a Teak Wood floor, ceiling fan, and double- seat Swing which overlooks the landscaped front yard. Step into the spacious fireside Living Room and Dining Room with original hardwood floors and recessed lighting. Updated Kitchen with 42 Cherry cabinets, Brazilian Cherry floor, and Granite counters with an exit to a small porch, backyard, and detached garage. Second Floor offers three well-sized bedrooms with original hardwoods and updated hall Bath. Pull down stairs to the attic for additional storage completes this floor. The Lower Level has a tiled floor and lots of good storage space. The backyard is a gardener's delight or can be re-purposed for other outdoor activities. The detached garage is great for the car or storage. In addition to the seven ceiling fans, the home has central air. Walking distance to public transportation, restaurants, and elementary school. 2019-09-15
This property is off market, which means it's not currently listed for sale or rent on Zillow. This may be different from what's available on other websites or public sources.

