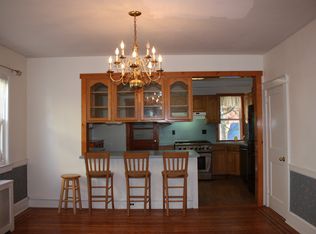Sold for $357,500 on 06/04/24
$357,500
2737 Morris Rd, Ardmore, PA 19003
3beds
1,324sqft
Single Family Residence
Built in 1930
2,178 Square Feet Lot
$407,600 Zestimate®
$270/sqft
$2,847 Estimated rent
Home value
$407,600
$371,000 - $452,000
$2,847/mo
Zestimate® history
Loading...
Owner options
Explore your selling options
What's special
Here it is ... an absolutely delightful spot to call home, on cute-as-a-button Morris Road in the charming, close-knit community of Ardmore Park, Haverford Township. Get your walking shoes on because you are going to need them! Ready, set, go to Suburban Square, Trader Joe's, Carlino's Market, public parks, schools, houses of worship, and all of the shops, restaurants, and entertainment you can imagine on Lancaster Avenue, Rittenhouse Place, and Haverford Avenue. A commuter's dream! This home is within walking distance of the Ardmore Amtrak station - with trains running to Philadelphia, New York City, and Lancaster, PA - and two stops on SEPTA's Norristown High-Speed Line. With some love and attention, this home can be stellar, presenting you with a unique opportunity to build equity while you customize the home to your liking. A sunlit walk-up attic, a full, unfinished basement, a covered front porch, and a back deck overlooking a level backyard provide the space and flexibility you need to craft your dream home. Do you hear that sound? It's opportunity knocking! With an open-concept first-floor design, beautiful original hardwood floors, and an unbeatable location in award-winning Haverford School District, do not let this one pass you by. Showings begin Thursday, May 2nd.
Zillow last checked: 8 hours ago
Listing updated: June 04, 2024 at 04:39am
Listed by:
Siobhan Cooney 267-250-2800,
BHHS Fox & Roach-Haverford,
Listing Team: The Sivel Group
Bought with:
Cathy Hamilton, RS180370L
BHHS Fox & Roach-Rosemont
Source: Bright MLS,MLS#: PADE2064898
Facts & features
Interior
Bedrooms & bathrooms
- Bedrooms: 3
- Bathrooms: 2
- Full bathrooms: 1
- 1/2 bathrooms: 1
- Main level bathrooms: 1
Basement
- Area: 556
Heating
- Radiator, Natural Gas
Cooling
- None
Appliances
- Included: Built-In Range, Microwave, Refrigerator, Water Heater, Gas Water Heater
- Laundry: In Basement, Hookup
Features
- Attic, Dining Area, Open Floorplan, Ceiling Fan(s), Combination Kitchen/Dining, Bathroom - Tub Shower, Plaster Walls
- Flooring: Hardwood, Vinyl, Wood
- Basement: Full,Interior Entry,Unfinished,Exterior Entry
- Number of fireplaces: 1
- Fireplace features: Corner, Electric, Glass Doors, Insert
Interior area
- Total structure area: 2,209
- Total interior livable area: 1,324 sqft
- Finished area above ground: 1,324
- Finished area below ground: 0
Property
Parking
- Total spaces: 1
- Parking features: Shared Driveway, Driveway, Off Street
- Uncovered spaces: 1
Accessibility
- Accessibility features: None
Features
- Levels: Two
- Stories: 2
- Patio & porch: Porch, Deck
- Exterior features: Sidewalks
- Pool features: None
- Fencing: Partial,Back Yard
- Has view: Yes
- View description: Garden, Street
Lot
- Size: 2,178 sqft
- Dimensions: 25.00 x 100.00
- Features: Level, Rear Yard, Suburban
Details
- Additional structures: Above Grade, Below Grade
- Parcel number: 22060150500
- Zoning: R-6
- Zoning description: Medium-Density Residential District
- Special conditions: Standard
Construction
Type & style
- Home type: SingleFamily
- Architectural style: Straight Thru
- Property subtype: Single Family Residence
- Attached to another structure: Yes
Materials
- Stucco, Aluminum Siding, Vinyl Siding
- Foundation: Stone
- Roof: Shingle
Condition
- New construction: No
- Year built: 1930
Utilities & green energy
- Sewer: Public Sewer
- Water: Public
- Utilities for property: Electricity Available, Natural Gas Available, Water Available, Sewer Available
Community & neighborhood
Location
- Region: Ardmore
- Subdivision: Ardmore Park
- Municipality: HAVERFORD TWP
Other
Other facts
- Listing agreement: Exclusive Agency
- Listing terms: Cash,Conventional
- Ownership: Fee Simple
- Road surface type: Paved
Price history
| Date | Event | Price |
|---|---|---|
| 6/4/2024 | Sold | $357,500+11.7%$270/sqft |
Source: | ||
| 5/7/2024 | Pending sale | $320,000$242/sqft |
Source: | ||
| 5/1/2024 | Listed for sale | $320,000$242/sqft |
Source: | ||
Public tax history
| Year | Property taxes | Tax assessment |
|---|---|---|
| 2025 | $6,455 +6.2% | $236,320 |
| 2024 | $6,076 +2.9% | $236,320 |
| 2023 | $5,904 +2.4% | $236,320 |
Find assessor info on the county website
Neighborhood: 19003
Nearby schools
GreatSchools rating
- 5/10Chestnutwold El SchoolGrades: K-5Distance: 0.2 mi
- 9/10Haverford Middle SchoolGrades: 6-8Distance: 1.2 mi
- 10/10Haverford Senior High SchoolGrades: 9-12Distance: 1.1 mi
Schools provided by the listing agent
- Elementary: Chestnutwold
- Middle: Haverford
- High: Haverford Senior
- District: Haverford Township
Source: Bright MLS. This data may not be complete. We recommend contacting the local school district to confirm school assignments for this home.

Get pre-qualified for a loan
At Zillow Home Loans, we can pre-qualify you in as little as 5 minutes with no impact to your credit score.An equal housing lender. NMLS #10287.
Sell for more on Zillow
Get a free Zillow Showcase℠ listing and you could sell for .
$407,600
2% more+ $8,152
With Zillow Showcase(estimated)
$415,752