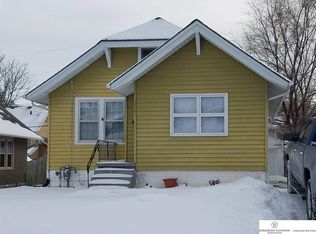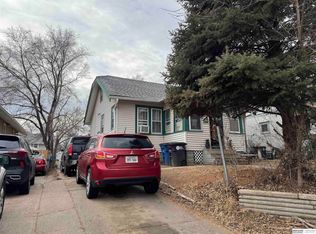Sold for $195,000 on 08/25/23
$195,000
2737 Mary St, Omaha, NE 68112
2beds
1,454sqft
Single Family Residence
Built in 1919
5,227.2 Square Feet Lot
$207,300 Zestimate®
$134/sqft
$1,976 Estimated rent
Maximize your home sale
Get more eyes on your listing so you can sell faster and for more.
Home value
$207,300
$197,000 - $218,000
$1,976/mo
Zestimate® history
Loading...
Owner options
Explore your selling options
What's special
Own a lil piece of history-the Minne Lusa House! Move-in ready w/ unbelievable space & storage. Swoon from the moment you step onto the covered porch leading the way to the open-concept living area beaming w/ natural light & high ceilings. Beautiful hardwood floors throughout. Formal dining area boasts built-in storage & character. Updated kitchen built to entertain: granite counters, breakfast bar, under-cabinet lighting, plentiful custom floor-to-ceiling cabinetry, Wolf gas cooktop, double-ovens, full-size fridge. Two sizable bedrooms on main as well as a charming full bathroom. Bedrm #2 provides stair access to fully finished loft flex room/3rd non-conforming bedroom w/ walk-in closet. Clean, unfinished basement w/ large laundry room + 1/2 bath, cozy rec room + nook, & separate workshop space. Door off of kitchen leads to patio, one car garage, & private backyard w/ modern wood fence (2022). A/C+furnace (2022). Updated windows, plumbing, & electrical. Dont let this one slip away!
Zillow last checked: 8 hours ago
Listing updated: April 13, 2024 at 07:20am
Listed by:
Kaylie Beebe 402-208-4361,
BHHS Ambassador Real Estate,
Ryan Potter 402-917-7847,
BHHS Ambassador Real Estate
Bought with:
Sylvester Armstead, 20000147
Nebraska Realty
Source: GPRMLS,MLS#: 22314019
Facts & features
Interior
Bedrooms & bathrooms
- Bedrooms: 2
- Bathrooms: 2
- Full bathrooms: 1
- 1/2 bathrooms: 1
- Main level bathrooms: 1
Primary bedroom
- Features: Wood Floor, Window Covering, Ceiling Fan(s)
- Level: Main
- Area: 126
- Dimensions: 10.5 x 12
Bedroom 2
- Features: Wood Floor, Window Covering, Ceiling Fan(s)
- Level: Main
- Area: 132.25
- Dimensions: 11.5 x 11.5
Dining room
- Features: Wood Floor, Window Covering, 9'+ Ceiling, Ceiling Fans, Dining Area
- Level: Main
- Area: 154
- Dimensions: 14 x 11
Kitchen
- Features: Wood Floor, 9'+ Ceiling
- Level: Main
- Area: 140
- Dimensions: 14 x 10
Living room
- Features: Wood Floor, Window Covering, 9'+ Ceiling, Ceiling Fan(s)
- Level: Main
- Area: 204
- Dimensions: 12 x 17
Basement
- Area: 1004
Heating
- Natural Gas, Forced Air
Cooling
- Central Air
Appliances
- Included: Range, Refrigerator, Dishwasher, Disposal, Microwave, Double Oven, Cooktop
- Laundry: Concrete Floor
Features
- Ceiling Fan(s), Formal Dining Room
- Flooring: Wood, Carpet, Concrete, Porcelain Tile
- Windows: Window Coverings
- Basement: Other Window,Partially Finished
- Has fireplace: No
Interior area
- Total structure area: 1,454
- Total interior livable area: 1,454 sqft
- Finished area above ground: 1,454
- Finished area below ground: 0
Property
Parking
- Total spaces: 1
- Parking features: Detached
- Garage spaces: 1
Features
- Levels: One and One Half
- Patio & porch: Porch, Patio
- Fencing: Wood,Full
Lot
- Size: 5,227 sqft
- Dimensions: 44 x 120
- Features: Up to 1/4 Acre., City Lot
Details
- Parcel number: 1752790000
Construction
Type & style
- Home type: SingleFamily
- Architectural style: Bungalow
- Property subtype: Single Family Residence
Materials
- Stucco
- Foundation: Block
- Roof: Composition
Condition
- Not New and NOT a Model
- New construction: No
- Year built: 1919
Utilities & green energy
- Sewer: Public Sewer
- Water: Public
- Utilities for property: Cable Available, Electricity Available, Natural Gas Available, Water Available, Sewer Available
Community & neighborhood
Security
- Security features: Security System
Location
- Region: Omaha
- Subdivision: Minne Lusa
Other
Other facts
- Listing terms: VA Loan,FHA,Conventional,Cash
- Ownership: Fee Simple
Price history
| Date | Event | Price |
|---|---|---|
| 8/25/2023 | Sold | $195,000+5.4%$134/sqft |
Source: | ||
| 7/24/2023 | Pending sale | $185,000$127/sqft |
Source: | ||
| 7/19/2023 | Listed for sale | $185,000+38.6%$127/sqft |
Source: | ||
| 6/5/2018 | Sold | $133,500+2.7%$92/sqft |
Source: | ||
| 4/29/2018 | Listed for sale | $130,000+622.2%$89/sqft |
Source: RE/MAX Results #21807070 | ||
Public tax history
| Year | Property taxes | Tax assessment |
|---|---|---|
| 2024 | $2,573 -23.4% | $159,100 |
| 2023 | $3,357 +11.1% | $159,100 +12.4% |
| 2022 | $3,021 +11.5% | $141,500 +10.5% |
Find assessor info on the county website
Neighborhood: Miller Park-Minne Lusa
Nearby schools
GreatSchools rating
- 5/10Minne Lusa Elementary SchoolGrades: PK-5Distance: 0.1 mi
- 3/10Mc Millan Magnet Middle SchoolGrades: 6-8Distance: 0.9 mi
- 1/10Omaha North Magnet High SchoolGrades: 9-12Distance: 1.7 mi
Schools provided by the listing agent
- Elementary: Minne Lusa
- Middle: McMillan
- High: North
- District: Omaha
Source: GPRMLS. This data may not be complete. We recommend contacting the local school district to confirm school assignments for this home.

Get pre-qualified for a loan
At Zillow Home Loans, we can pre-qualify you in as little as 5 minutes with no impact to your credit score.An equal housing lender. NMLS #10287.
Sell for more on Zillow
Get a free Zillow Showcase℠ listing and you could sell for .
$207,300
2% more+ $4,146
With Zillow Showcase(estimated)
$211,446
