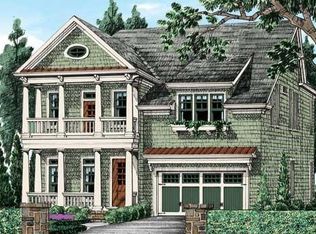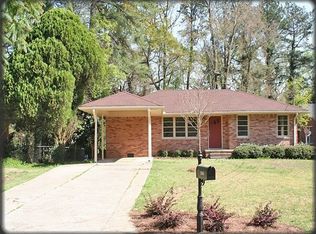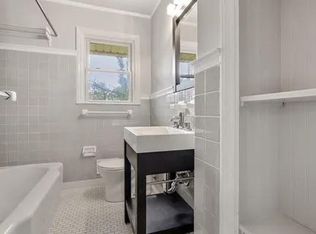UNBEATABLE PRICE- AND CERTIFICATE OF OCCUPANCY JUST NOW BEING ISSUED! BREATHTAKING NEW-CONSTRUCTION CUSTOM BROOKHAVEN MASTERPIECE WITH EVERY BELL’ N WHISTLE YOU’D EXPECT FROM A STUNNING CRAFTSMAN-ARCHITECTED DESIGN. BUILT BY 30 YR CUSTOM ATLANTA BUILDER STEPHENS COMMUNITIES. THIS FULL BASEMENT PLAN FEATURES COMPLETELY LEVEL FRONT YARD- AND AN OVERSIZED, IMPOSSIBLE-TO-FIND NICE LEVEL REAR YARD TOO, SURROUNDED BY MATURE TREES. BIG OPEN FLOOR PLAN- FOR SUPERB ENTERTAINMENT. 3 OUTDOOR UPPER DECKS. HUGE 48” COMMERCIAL-GRADE DOUBLE OVENS & GAS COOKTOP IN LARGE GOURMET CHEF’S KITCHEN- WITH DESIRABLE, VAULTED KEEPING ROOM TOO. WINE COOLER AS WELL. 3 FIREPLACES. TALL CEILINGS. HEAVY TRIM PACKAGE W/ COLUMNS. OFFICE ON MAIN- OR FORMAL DINING ROOM. OPULENT MASTER SUITE UP W/ FIRESIDE- BATH FEATURES 3 SHOWER HEADS INCLUDING RAIN SHOWER. HUGE CLOSETS- AND MASTER SUITE FEATURES PRIVATE OUTDOOR DECK TOO. ELEGANT TILE & UPSCALE FIXTURES. PRIVATE GUEST SUITE UP- WITH ADDITIONAL JACK ’N JILL SUITES AS WELL. REAL HARDWOODS (NO LAMINATE) ON MAIN- AND UPPER HALLS TOO. RICH, TOP QUALITY FIXTURES. FULL DAYLIGHT BASEMENT STUBBED FOR BATH & ADD’L BEDROOM, THEATRE, REC ROOM, LOUNGE, ETC WHICH CAN ADD AN ADDITIONAL 1555 SQ FT. THERE ARE UPGRADED TRANSOM WINDOWS ON THIS HOME; AND HOME IS PRE-CABLED FOR SMART VIDEO & SOUND TECHNOLOGY! THIS PRO DESIGNED 2022 HOME IS LOCATED ON QUIET BROOKHAVEN STREET- NEAR EVERYTHING! NO HOA DUES TOO. WITH NEW-CONSTRUCTION 1 YR HOME WARRANTY. JUST FINISHED- AND OF UTMOST IN QUALITY. BUILDER WILL HONOR A THOROUGH "WALK THRU" TO BUYER TO ENSURE 100% EXPECTATIONS ARE MET AT CLOSING. READY FOR MOVE IN. A MUST SEE CUSTOM BUILT BROOKHAVEN HOME.
This property is off market, which means it's not currently listed for sale or rent on Zillow. This may be different from what's available on other websites or public sources.


