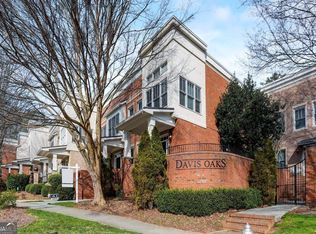Builder's original home. Heart of Oak Grove, steps away to Fellini's, The Grove, Taq El Vecino, and The Oak Grove Market. Not all units have elevators: this one does to all 3 levels. 3rd Floor screen porch off master nestled in a canopy of foliage, peaceful place to center yourself before a busy day. End Unit's are the "penthouse's" of townhomes due to the amount of glass along side and back, giving you the morning sun and beautiful sunsets. End units resale the best and sell for the most of all the other units no matter what the economy is doing. This is the flagship unit for entire community. One of the only unit's to have a separate gated and secure front yard: safe for pets. Walk dog on private gravel wooded trails in back of commuity, just steps away from your backdoor. Kitchen has it's own open deck: great for grilling. Garage level: large bedroom (w/ Windows), with office suite and wet bar: work from home downstairs, walk up stairs to family, then walk across the street to meet your friends for dinner! Also has a grilling area and Gazebo in center of complex for birthday parties or other celebrations.
This property is off market, which means it's not currently listed for sale or rent on Zillow. This may be different from what's available on other websites or public sources.
