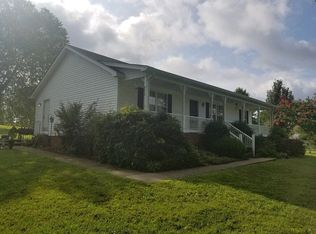HUGE PRICE ADJUSTMENT!!! This all brick Cape Cod nestled on 8 park like acres, is a horse lover's dream! This property has it all! 7 Stall horse barn w/ tack room, frost free waterer, fenced & cross fenced. Home boasts gorgeous lighting throughout, soaring vaulted ceilings, master suite down, massive bonus w/ private bath can serve as a 5th bedroom, second master or in-law suite! Outdoor living at it's best feat. dual level Trex deck overlooking the picturesque back yard, barn & add'l acreage.
This property is off market, which means it's not currently listed for sale or rent on Zillow. This may be different from what's available on other websites or public sources.
