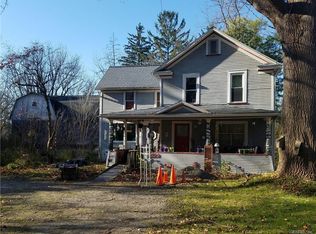Closed
$325,000
2737 Baird Rd, Fairport, NY 14450
3beds
1,918sqft
Single Family Residence
Built in 1910
0.5 Acres Lot
$346,300 Zestimate®
$169/sqft
$2,637 Estimated rent
Home value
$346,300
$322,000 - $371,000
$2,637/mo
Zestimate® history
Loading...
Owner options
Explore your selling options
What's special
Welcome to this fully renovated 3-bedroom, 1.1-bath Fairport beauty, where modern updates seamlessly blend with original charm. The spacious living room now features a stunning new gas fireplace with custom stonework, creating a cozy centerpiece for gatherings or quiet evenings in.
This home has been updated top to bottom, including new luxury vinyl flooring throughout and a beautifully designed kitchen with quartz countertops, soft-close cabinets, a walk-in pantry, and brand-new appliances. The large master suite includes a relaxing dressing area, adding a touch of luxury to your daily routine. Step outside to enjoy the partially wooded, private backyard from the comfort of your deck. Additional upgrades include brand new windows, a new septic system, and a mudroom for added functionality. The new double wide driveway leads to a large detached 2-car garage, perfect for storage or hobbies. With its thoughtful renovations and peaceful setting, this Fairport gem is more than a home—it’s a retreat, perfectly located near parks, shopping, and dining. Don’t miss the chance to own this one-of-a-kind property! Delayed neg Tues 10/22 @ 10AM.
Zillow last checked: 8 hours ago
Listing updated: December 14, 2024 at 07:01am
Listed by:
Tiffany A. Montgomery 315-719-8776,
Revolution Real Estate
Bought with:
Renee A. Piccirillo, 10301219909
Howard Hanna
Jonathan D Rodgers, 10401284687
Howard Hanna
Source: NYSAMLSs,MLS#: R1570719 Originating MLS: Rochester
Originating MLS: Rochester
Facts & features
Interior
Bedrooms & bathrooms
- Bedrooms: 3
- Bathrooms: 2
- Full bathrooms: 1
- 1/2 bathrooms: 1
- Main level bathrooms: 1
Heating
- Gas, Forced Air
Cooling
- Central Air
Appliances
- Included: Dryer, Dishwasher, Electric Oven, Electric Range, Gas Water Heater, Microwave, Refrigerator, Washer
- Laundry: In Basement
Features
- Ceiling Fan(s), Den, Separate/Formal Dining Room, Eat-in Kitchen, Separate/Formal Living Room, Pantry, Quartz Counters, Natural Woodwork
- Flooring: Carpet, Hardwood, Tile, Varies
- Windows: Thermal Windows
- Basement: Full,Partial
- Number of fireplaces: 1
Interior area
- Total structure area: 1,918
- Total interior livable area: 1,918 sqft
Property
Parking
- Total spaces: 2
- Parking features: Detached, Electricity, Garage, Driveway, Garage Door Opener, Other
- Garage spaces: 2
Features
- Levels: Two
- Stories: 2
- Patio & porch: Deck, Enclosed, Patio, Porch
- Exterior features: Blacktop Driveway, Deck, Fence, Patio
- Fencing: Partial
Lot
- Size: 0.50 Acres
- Dimensions: 90 x 195
- Features: Residential Lot, Wooded
Details
- Parcel number: 2644891521100001003000
- Special conditions: Standard
Construction
Type & style
- Home type: SingleFamily
- Architectural style: Colonial,Two Story
- Property subtype: Single Family Residence
Materials
- Vinyl Siding
- Foundation: Stone
- Roof: Asphalt
Condition
- Resale
- Year built: 1910
Utilities & green energy
- Sewer: Septic Tank
- Water: Connected, Public
- Utilities for property: High Speed Internet Available, Water Connected
Community & neighborhood
Location
- Region: Fairport
Other
Other facts
- Listing terms: Cash,Conventional,FHA,VA Loan
Price history
| Date | Event | Price |
|---|---|---|
| 12/13/2024 | Sold | $325,000+62.6%$169/sqft |
Source: | ||
| 10/22/2024 | Pending sale | $199,900$104/sqft |
Source: | ||
| 10/17/2024 | Listed for sale | $199,900+38.8%$104/sqft |
Source: | ||
| 5/15/2013 | Sold | $144,000-4%$75/sqft |
Source: | ||
| 5/3/2013 | Listed for sale | $150,000$78/sqft |
Source: RE/MAX Plus #R203369 Report a problem | ||
Public tax history
| Year | Property taxes | Tax assessment |
|---|---|---|
| 2024 | -- | $156,000 |
| 2023 | -- | $156,000 |
| 2022 | -- | $156,000 |
Find assessor info on the county website
Neighborhood: 14450
Nearby schools
GreatSchools rating
- 6/10Jefferson Avenue SchoolGrades: K-5Distance: 1.1 mi
- NAMinerva Deland SchoolGrades: 9Distance: 1.4 mi
Schools provided by the listing agent
- District: Fairport
Source: NYSAMLSs. This data may not be complete. We recommend contacting the local school district to confirm school assignments for this home.
