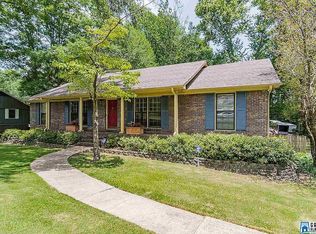Sold for $470,000
$470,000
2737 Acton Rd, Birmingham, AL 35243
4beds
2,929sqft
Single Family Residence
Built in 1971
0.37 Acres Lot
$470,100 Zestimate®
$160/sqft
$3,219 Estimated rent
Home value
$470,100
$447,000 - $494,000
$3,219/mo
Zestimate® history
Loading...
Owner options
Explore your selling options
What's special
Charming 4-bedroom, 3-bath home w/traditional ranch-style layout- New roof, NEW WINDOWS, all new main-level hardwood flooring, NEW HVAC, plumbing/electrical updates, paint inside & out, including new garage doors. This all brick home features a welcoming foyer, formal living room & dining room. Kitchen is ALL NEW w/eat-up island & open to family room w/vaulted & beamed ceiling, a classic brick fireplace w/custom built-ins. Large deck off kitchen for perfect outside living. Enjoying a lush private, large backyard & large stylish wooden shed! Bedroom wing- Master w/NEW MASTER BATH- marble tile walk-in shower w/glass, double vanity, 2 closets. Two more bedrooms w/custom closets! & beautiful NEW full bath. Finished basement has a bright, light-filled family room w/door to patio. HUGE STORAGE CLOSETS!! Large bedroom could be split in two rooms since there are two doors! And full bath w/NEW TILE WALK-ON SHOWER. Large two car garage w/additional shop/storage space. Partially fenced backyard.
Zillow last checked: 8 hours ago
Listing updated: February 25, 2026 at 11:28am
Listed by:
Margie Beth Shaw 205-234-2906,
Keller Williams Realty Vestavia
Bought with:
Karen Scott
ARC Realty Vestavia-Liberty Pk
Source: GALMLS,MLS#: 21436103
Facts & features
Interior
Bedrooms & bathrooms
- Bedrooms: 4
- Bathrooms: 3
- Full bathrooms: 3
Primary bedroom
- Level: First
Bedroom 1
- Level: First
Bedroom 2
- Level: First
Bedroom 3
- Level: Basement
Primary bathroom
- Level: First
Bathroom 1
- Level: First
Dining room
- Level: First
Family room
- Level: First
Kitchen
- Features: Stone Counters, Breakfast Bar, Kitchen Island, Pantry
- Level: First
Living room
- Level: First
Basement
- Area: 1134
Heating
- Central
Cooling
- Central Air
Appliances
- Included: Dishwasher, Refrigerator, Stove-Electric, Gas Water Heater
- Laundry: Electric Dryer Hookup, Washer Hookup, In Basement, Garage Area, Laundry (ROOM), Yes
Features
- Recessed Lighting, High Ceilings, Cathedral/Vaulted, Crown Molding, Smooth Ceilings, Linen Closet, Separate Shower, Tub/Shower Combo
- Flooring: Hardwood, Tile
- Basement: Full,Finished,Daylight
- Attic: Pull Down Stairs,Yes
- Number of fireplaces: 1
- Fireplace features: Brick (FIREPL), Living Room, Gas
Interior area
- Total interior livable area: 2,929 sqft
- Finished area above ground: 1,795
- Finished area below ground: 1,134
Property
Parking
- Total spaces: 2
- Parking features: Attached, Driveway, Garage Faces Side
- Attached garage spaces: 2
- Has uncovered spaces: Yes
Features
- Levels: One
- Stories: 1
- Patio & porch: Covered, Patio, Open (DECK), Deck
- Pool features: None
- Has view: Yes
- View description: None
- Waterfront features: No
Lot
- Size: 0.37 Acres
- Features: Few Trees
Details
- Additional structures: Storage
- Parcel number: 2800343003006.000
- Special conditions: N/A
Construction
Type & style
- Home type: SingleFamily
- Property subtype: Single Family Residence
Materials
- Brick
- Foundation: Basement
Condition
- Year built: 1971
Utilities & green energy
- Water: Public
- Utilities for property: Sewer Connected
Community & neighborhood
Location
- Region: Birmingham
- Subdivision: Altadena Valley
Other
Other facts
- Price range: $470K - $470K
- Road surface type: Paved
Price history
| Date | Event | Price |
|---|---|---|
| 2/24/2026 | Sold | $470,000-3.1%$160/sqft |
Source: | ||
| 1/6/2026 | Contingent | $485,000$166/sqft |
Source: | ||
| 11/24/2025 | Price change | $485,000-1%$166/sqft |
Source: | ||
| 11/6/2025 | Listed for sale | $489,900$167/sqft |
Source: | ||
| 11/1/2025 | Listing removed | $489,900$167/sqft |
Source: | ||
Public tax history
| Year | Property taxes | Tax assessment |
|---|---|---|
| 2025 | $3,164 +93.7% | $63,160 +87.6% |
| 2024 | $1,633 +5.7% | $33,660 +5.5% |
| 2023 | $1,545 +15% | $31,900 +14.4% |
Find assessor info on the county website
Neighborhood: 35243
Nearby schools
GreatSchools rating
- 7/10Grantswood Community Elementary SchoolGrades: PK-5Distance: 9.1 mi
- 3/10Irondale Middle SchoolGrades: 6-8Distance: 9.6 mi
- 6/10Shades Valley High SchoolGrades: 9-12Distance: 9.3 mi
Schools provided by the listing agent
- Elementary: Grantswood
- Middle: Irondale
- High: Shades Valley
Source: GALMLS. This data may not be complete. We recommend contacting the local school district to confirm school assignments for this home.
Get a cash offer in 3 minutes
Find out how much your home could sell for in as little as 3 minutes with a no-obligation cash offer.
Estimated market value$470,100
Get a cash offer in 3 minutes
Find out how much your home could sell for in as little as 3 minutes with a no-obligation cash offer.
Estimated market value
$470,100
