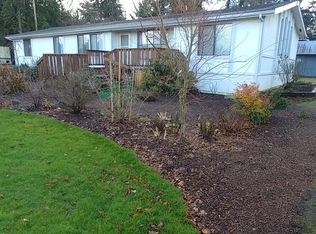Natural woods, tall ceilings throughout this exquisite custom 5+/- acre home. Open kitchen with professional appliances, granite countertops. Home theater w/ 120" projection, wet bar. Whole house audio, security, central vac. 3000W solar elec system. Large garage/shop. Room for barn, arena! Close to airport. Easy drive to Riverbend Hospital. Final acreage pending lot line adjustment. Adj 5 acre lot w home potentially available.
This property is off market, which means it's not currently listed for sale or rent on Zillow. This may be different from what's available on other websites or public sources.
