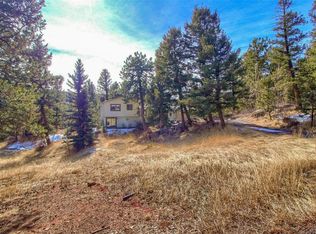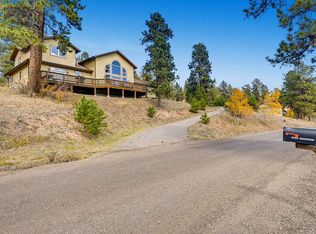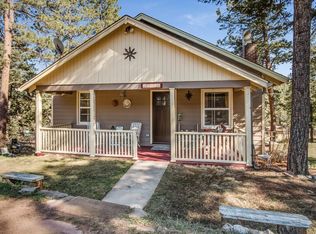Sold for $314,500 on 11/04/24
$314,500
27365 Stagecoach Road, Conifer, CO 80433
1beds
1,329sqft
Single Family Residence
Built in 1957
0.93 Acres Lot
$301,300 Zestimate®
$237/sqft
$1,480 Estimated rent
Home value
$301,300
$280,000 - $322,000
$1,480/mo
Zestimate® history
Loading...
Owner options
Explore your selling options
What's special
Your montain getaway. Great lot with log home, wonderful views, heavily tree'd lot, close to 285 for easy commute but very peaceful and serene, with exposed log, barnwood wall, stone steps, custom ironwork. 2 wood stoves add ambiance and extra heat. Huge attached workshop (used to be garage), detached shed, plus greenhouse. Roof has snow melting system and the septic tank was new in 2008. Quick walk to hiking and mountain biking at Beaver Ranch and James Q Newton parks including disc golf course and zip lines. Large pressure tank great when using multiple water sources in house and filters have already been added to main line and kitchen sink. Septic is rated for 2 people in the household. Home needs your finishing touches,
Zillow last checked: 8 hours ago
Listing updated: November 05, 2024 at 01:34pm
Listed by:
Greg Livingston 303-915-4172 Greg@GregLivingston.com,
Keller Williams DTC
Bought with:
Carrie Lovingier, 40035355
Coldwell Banker Realty 28
Source: REcolorado,MLS#: 5248844
Facts & features
Interior
Bedrooms & bathrooms
- Bedrooms: 1
- Bathrooms: 1
- Full bathrooms: 1
- Main level bathrooms: 1
- Main level bedrooms: 1
Bedroom
- Level: Main
Bathroom
- Level: Main
Bonus room
- Level: Basement
Dining room
- Level: Main
Family room
- Level: Main
Kitchen
- Level: Main
Heating
- Forced Air, Natural Gas
Cooling
- None
Appliances
- Included: Dishwasher, Dryer, Refrigerator, Self Cleaning Oven, Washer
Features
- Basement: Finished,Walk-Out Access
Interior area
- Total structure area: 1,329
- Total interior livable area: 1,329 sqft
- Finished area above ground: 949
- Finished area below ground: 114
Property
Parking
- Total spaces: 3
- Details: Off Street Spaces: 3
Features
- Levels: One
- Stories: 1
- Patio & porch: Deck
Lot
- Size: 0.93 Acres
- Features: Many Trees, Rock Outcropping, Secluded, Sloped
Details
- Parcel number: 027525
- Zoning: MR-1
- Special conditions: Standard
Construction
Type & style
- Home type: SingleFamily
- Property subtype: Single Family Residence
Materials
- Cedar, Frame, Log
- Foundation: Raised
- Roof: Composition
Condition
- Fixer
- Year built: 1957
Utilities & green energy
- Water: Well
Community & neighborhood
Location
- Region: Conifer
- Subdivision: Green Valley Ranch
Other
Other facts
- Listing terms: Cash,Conventional
- Ownership: Individual
Price history
| Date | Event | Price |
|---|---|---|
| 11/4/2024 | Sold | $314,500-3.2%$237/sqft |
Source: | ||
| 10/11/2024 | Pending sale | $325,000$245/sqft |
Source: | ||
| 10/8/2024 | Listed for sale | $325,000+51.2%$245/sqft |
Source: | ||
| 12/3/2014 | Sold | $215,000-2.3%$162/sqft |
Source: Public Record Report a problem | ||
| 9/23/2014 | Listed for sale | $220,000+40.7%$166/sqft |
Source: HomeSmart Realty Group #3700032 Report a problem | ||
Public tax history
| Year | Property taxes | Tax assessment |
|---|---|---|
| 2024 | $2,481 +18.2% | $28,620 |
| 2023 | $2,100 -1.3% | $28,620 +20.6% |
| 2022 | $2,128 +31.7% | $23,731 -2.8% |
Find assessor info on the county website
Neighborhood: 80433
Nearby schools
GreatSchools rating
- 6/10Elk Creek Elementary SchoolGrades: PK-5Distance: 3.8 mi
- 6/10West Jefferson Middle SchoolGrades: 6-8Distance: 2.9 mi
- 10/10Conifer High SchoolGrades: 9-12Distance: 1.6 mi
Schools provided by the listing agent
- Elementary: Elk Creek
- Middle: West Jefferson
- High: Conifer
- District: Jefferson County R-1
Source: REcolorado. This data may not be complete. We recommend contacting the local school district to confirm school assignments for this home.

Get pre-qualified for a loan
At Zillow Home Loans, we can pre-qualify you in as little as 5 minutes with no impact to your credit score.An equal housing lender. NMLS #10287.
Sell for more on Zillow
Get a free Zillow Showcase℠ listing and you could sell for .
$301,300
2% more+ $6,026
With Zillow Showcase(estimated)
$307,326

