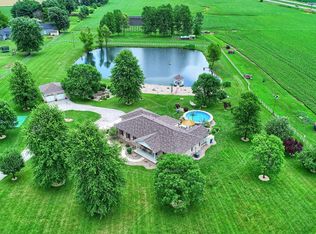Closed
Listing Provided by:
Lori A Weiss 217-825-4225,
MCR Realty Professionals, Inc
Bought with: Worth Clark Realty
$540,000
2736 Staunton Rd, Troy, IL 62294
3beds
4,432sqft
Single Family Residence
Built in 1996
6 Acres Lot
$575,300 Zestimate®
$122/sqft
$2,696 Estimated rent
Home value
$575,300
$512,000 - $650,000
$2,696/mo
Zestimate® history
Loading...
Owner options
Explore your selling options
What's special
Nestled on a sprawling 6 acre surveyed estate, this original owner home offers a serene retreat with its private pond, stocked with bluegill, bass, and catfish. The property boasts a large three car attached garage which has cold and hot water ready for cleaning your vehicles. The main floor features three cozy bedrooms, two modern bathrooms, and large walk-in closets for ample storage. Entertain in the finished walkout basement, complete with a bar and a pool/ping-pong table which remains as an inclusion with the house. Step outside to the expansive deck or enjoy the shade under the covered patio, both ideal for relaxing and taking in the natural beauty of the surroundings. Practicality meets luxury with the main floor laundry, adding convenience to daily living. With 2,166+/- sq.ft on the main floor, this home is an exceptional find for those seeking a blend of space and functionality! HVAC new in 2016, roof in 2017.
Zillow last checked: 8 hours ago
Listing updated: May 06, 2025 at 07:10am
Listing Provided by:
Lori A Weiss 217-825-4225,
MCR Realty Professionals, Inc
Bought with:
Toni Lucas, 475.175915
Worth Clark Realty
Source: MARIS,MLS#: 24039261 Originating MLS: Southwestern Illinois Board of REALTORS
Originating MLS: Southwestern Illinois Board of REALTORS
Facts & features
Interior
Bedrooms & bathrooms
- Bedrooms: 3
- Bathrooms: 3
- Full bathrooms: 3
- Main level bathrooms: 2
- Main level bedrooms: 3
Primary bedroom
- Features: Floor Covering: Carpeting
- Level: Main
- Area: 266
- Dimensions: 19x14
Primary bathroom
- Features: Floor Covering: Vinyl
- Level: Main
- Area: 99
- Dimensions: 11x9
Bathroom
- Features: Floor Covering: Vinyl
- Level: Main
- Area: 72
- Dimensions: 12x6
Bathroom
- Features: Floor Covering: Vinyl
- Level: Lower
- Area: 63
- Dimensions: 9x7
Other
- Features: Floor Covering: Carpeting
- Level: Main
- Area: 182
- Dimensions: 13x14
Other
- Features: Floor Covering: Carpeting
- Level: Main
- Area: 240
- Dimensions: 16x15
Den
- Features: Floor Covering: Carpeting
- Level: Lower
- Area: 144
- Dimensions: 12x12
Dining room
- Features: Floor Covering: Wood
- Level: Main
- Area: 180
- Dimensions: 15x12
Family room
- Features: Floor Covering: Carpeting
- Level: Lower
- Area: 288
- Dimensions: 24x12
Great room
- Features: Floor Covering: Carpeting
- Level: Lower
- Area: 1488
- Dimensions: 62x24
Kitchen
- Features: Floor Covering: Vinyl
- Level: Main
- Area: 325
- Dimensions: 25x13
Living room
- Features: Floor Covering: Carpeting
- Level: Main
- Area: 360
- Dimensions: 20x18
Other
- Features: Floor Covering: Wood
- Level: Main
- Area: 153
- Dimensions: 17x9
Storage
- Features: Floor Covering: Concrete
- Level: Lower
- Area: 90
- Dimensions: 10x9
Heating
- Forced Air, Propane
Cooling
- Central Air, Electric
Appliances
- Included: Dryer, Range, Refrigerator, Washer, Propane Water Heater
- Laundry: Main Level
Features
- Eat-in Kitchen, Pantry, Double Vanity, Tub, Separate Dining, Bar
- Flooring: Carpet, Hardwood
- Doors: Sliding Doors
- Windows: Tilt-In Windows
- Basement: Full,Partially Finished,Concrete,Sump Pump,Walk-Out Access
- Number of fireplaces: 1
- Fireplace features: Recreation Room, Living Room
Interior area
- Total structure area: 4,432
- Total interior livable area: 4,432 sqft
- Finished area above ground: 2,261
- Finished area below ground: 2,171
Property
Parking
- Total spaces: 3
- Parking features: Attached, Garage, Garage Door Opener, Oversized, Storage, Workshop in Garage
- Attached garage spaces: 3
Features
- Levels: One
- Patio & porch: Deck, Patio, Covered
- Has view: Yes
- Waterfront features: Waterfront
Lot
- Size: 6 Acres
- Dimensions: 6 acres
- Features: Views, Waterfront, Wooded
Details
- Additional structures: Shed(s)
- Parcel number: 101163400000002.001
- Special conditions: Standard
Construction
Type & style
- Home type: SingleFamily
- Architectural style: Traditional,Ranch
- Property subtype: Single Family Residence
Materials
- Brick, Vinyl Siding
Condition
- Year built: 1996
Utilities & green energy
- Sewer: Septic Tank
- Water: Public, Well
- Utilities for property: Natural Gas Available
Community & neighborhood
Location
- Region: Troy
- Subdivision: Not In A Subdivision
Other
Other facts
- Listing terms: Cash,Conventional,FHA,USDA Loan,VA Loan
- Ownership: Private
- Road surface type: Gravel
Price history
| Date | Event | Price |
|---|---|---|
| 2/14/2025 | Sold | $540,000-12.6%$122/sqft |
Source: | ||
| 1/17/2025 | Contingent | $617,500$139/sqft |
Source: | ||
| 10/31/2024 | Price change | $617,500-9.9%$139/sqft |
Source: | ||
| 9/2/2024 | Price change | $685,000-5.5%$155/sqft |
Source: | ||
| 8/7/2024 | Price change | $725,000-3.3%$164/sqft |
Source: | ||
Public tax history
| Year | Property taxes | Tax assessment |
|---|---|---|
| 2024 | -- | $142,800 +9.5% |
| 2023 | -- | $130,400 +10.3% |
| 2022 | -- | $118,230 +5.9% |
Find assessor info on the county website
Neighborhood: 62294
Nearby schools
GreatSchools rating
- 6/10Silver Creek Elementary SchoolGrades: PK-5Distance: 1.9 mi
- 6/10Triad Middle SchoolGrades: 6-8Distance: 3.9 mi
- 9/10Triad High SchoolGrades: 9-12Distance: 3 mi
Schools provided by the listing agent
- Elementary: Triad Dist 2
- Middle: Triad Dist 2
- High: Triad
Source: MARIS. This data may not be complete. We recommend contacting the local school district to confirm school assignments for this home.

Get pre-qualified for a loan
At Zillow Home Loans, we can pre-qualify you in as little as 5 minutes with no impact to your credit score.An equal housing lender. NMLS #10287.
Sell for more on Zillow
Get a free Zillow Showcase℠ listing and you could sell for .
$575,300
2% more+ $11,506
With Zillow Showcase(estimated)
$586,806