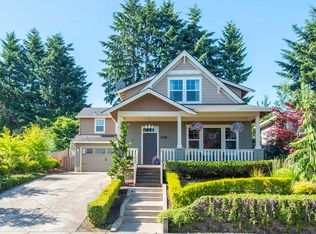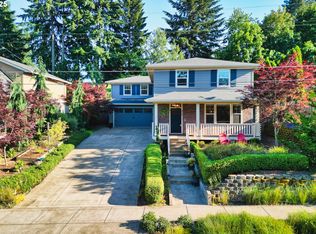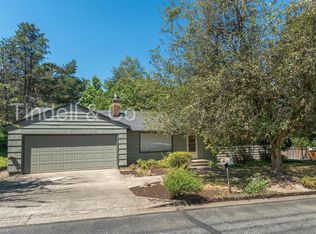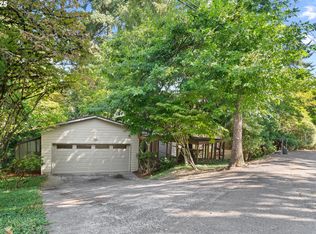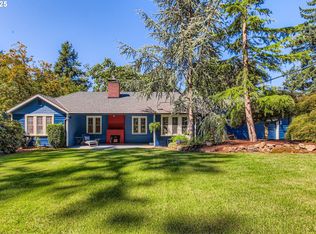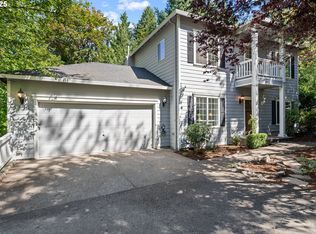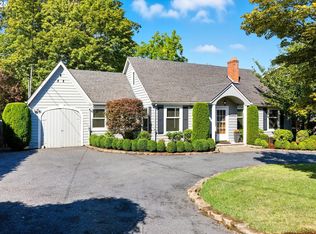Completely updated pristine one-level ranch with serene surroundings and an unbeatable location. A brand new sparkling remodel highlights the home’s original mid-century character. Sophisticated entryway features a custom stone wall that leads into the bright living room centered by a large picture window and welcoming white fireplace. Formal dining room just off the updated eat-in kitchen with new gleaming quartz counters, tile back splash, and stainless steel appliances, including a 36" Forno induction range. Work from home or write your novel in the nice-sized office/den with beautiful natural wood beamed ceiling. All three comfortable bedrooms on one floor. Both bathrooms fully redone and include stunning tiled showers. Keep the gorgeous wood floors clean and kick off your shoes in one of two tidy mudrooms. Enjoy languid summer evenings in the huge tiered backyard with patio and lovely landscaping. All of this just a block from highly-rated Stephenson Elementary School, near multiple natural areas, Lake Oswego, with easy proximity to I-5. [Home Energy Score = 4. HES Report at https://rpt.greenbuildingregistry.com/hes/OR10239124]
Active
Price cut: $19K (11/8)
$660,000
2736 SW Sylvania Ter, Portland, OR 97219
3beds
1,910sqft
Est.:
Residential, Single Family Residence
Built in 1958
0.34 Acres Lot
$-- Zestimate®
$346/sqft
$-- HOA
What's special
Forno induction rangeOriginal mid-century characterWelcoming white fireplaceHuge tiered backyardFormal dining roomSerene surroundingsBrand new sparkling remodel
- 170 days |
- 1,147 |
- 118 |
Zillow last checked: 8 hours ago
Listing updated: 18 hours ago
Listed by:
Beth Benner beth@bridgetoportland.com,
Real Broker
Source: RMLS (OR),MLS#: 319273827
Tour with a local agent
Facts & features
Interior
Bedrooms & bathrooms
- Bedrooms: 3
- Bathrooms: 2
- Full bathrooms: 2
- Main level bathrooms: 2
Rooms
- Room types: EatingArea, Office, Laundry, Bedroom 2, Bedroom 3, Dining Room, Family Room, Kitchen, Living Room, Primary Bedroom
Primary bedroom
- Features: Bathroom, Closet, Shower, Wallto Wall Carpet
- Level: Main
- Area: 165
- Dimensions: 15 x 11
Bedroom 2
- Features: Closet, Wallto Wall Carpet
- Level: Main
- Area: 156
- Dimensions: 12 x 13
Bedroom 3
- Features: Closet, Wallto Wall Carpet
- Level: Main
- Area: 156
- Dimensions: 12 x 13
Dining room
- Features: Sliding Doors
- Level: Main
- Area: 110
- Dimensions: 10 x 11
Kitchen
- Features: Dishwasher, Eating Area, Free Standing Range, Quartz
- Level: Main
- Area: 130
- Width: 10
Living room
- Features: Bay Window, Fireplace, Wallto Wall Carpet
- Level: Main
- Area: 289
- Dimensions: 17 x 17
Office
- Features: Wallto Wall Carpet
- Level: Main
- Area: 168
- Dimensions: 12 x 14
Heating
- Forced Air, Fireplace(s)
Cooling
- Central Air
Appliances
- Included: Dishwasher, Disposal, Free-Standing Range, Plumbed For Ice Maker, Stainless Steel Appliance(s), Electric Water Heater
Features
- Quartz, Closet, Eat-in Kitchen, Bathroom, Shower, Tile
- Flooring: Hardwood, Wall to Wall Carpet, Wood, Laminate
- Doors: Sliding Doors
- Windows: Wood Frames, Bay Window(s)
- Basement: Crawl Space
Interior area
- Total structure area: 1,910
- Total interior livable area: 1,910 sqft
Property
Parking
- Total spaces: 1
- Parking features: Driveway, Garage Door Opener, Attached
- Attached garage spaces: 1
- Has uncovered spaces: Yes
Accessibility
- Accessibility features: Garage On Main, Main Floor Bedroom Bath, One Level, Accessibility
Features
- Levels: One
- Stories: 1
- Patio & porch: Deck, Patio
- Exterior features: Yard, Exterior Entry
- Fencing: Fenced
Lot
- Size: 0.34 Acres
- Features: Gentle Sloping, SqFt 10000 to 14999
Details
- Parcel number: R276224
- Zoning: R10
Construction
Type & style
- Home type: SingleFamily
- Architectural style: Ranch
- Property subtype: Residential, Single Family Residence
Materials
- Wood Siding
- Roof: Composition
Condition
- Updated/Remodeled
- New construction: No
- Year built: 1958
Utilities & green energy
- Gas: Gas
- Sewer: Public Sewer
- Water: Public
Community & HOA
Community
- Subdivision: Arnold Creek
HOA
- Has HOA: No
Location
- Region: Portland
Financial & listing details
- Price per square foot: $346/sqft
- Tax assessed value: $599,330
- Annual tax amount: $7,488
- Date on market: 6/26/2025
- Listing terms: Cash,Conventional,FHA,VA Loan
Estimated market value
Not available
Estimated sales range
Not available
Not available
Price history
Price history
| Date | Event | Price |
|---|---|---|
| 11/8/2025 | Price change | $660,000-2.8%$346/sqft |
Source: | ||
| 10/22/2025 | Listed for sale | $679,000$355/sqft |
Source: | ||
| 10/11/2025 | Pending sale | $679,000$355/sqft |
Source: | ||
| 10/2/2025 | Price change | $679,000-2.7%$355/sqft |
Source: | ||
| 8/30/2025 | Price change | $698,000-0.1%$365/sqft |
Source: | ||
Public tax history
Public tax history
| Year | Property taxes | Tax assessment |
|---|---|---|
| 2025 | $7,489 +3.7% | $278,180 +3% |
| 2024 | $7,219 +4% | $270,080 +3% |
| 2023 | $6,942 +15.3% | $262,220 +16.2% |
Find assessor info on the county website
BuyAbility℠ payment
Est. payment
$3,947/mo
Principal & interest
$3193
Property taxes
$523
Home insurance
$231
Climate risks
Neighborhood: Arnold Creek
Nearby schools
GreatSchools rating
- 9/10Stephenson Elementary SchoolGrades: K-5Distance: 0.2 mi
- 8/10Jackson Middle SchoolGrades: 6-8Distance: 0.8 mi
- 8/10Ida B. Wells-Barnett High SchoolGrades: 9-12Distance: 2.8 mi
Schools provided by the listing agent
- Elementary: Stephenson
- Middle: Jackson
- High: Ida B Wells
Source: RMLS (OR). This data may not be complete. We recommend contacting the local school district to confirm school assignments for this home.
- Loading
- Loading
