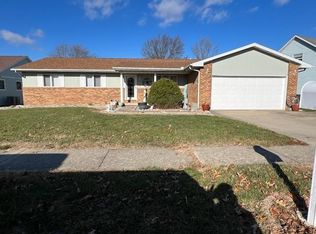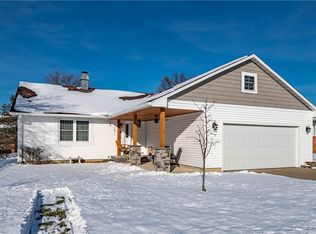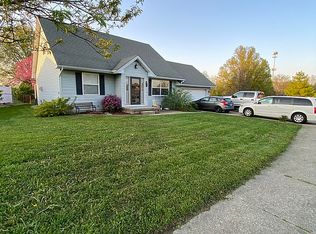Spacious Ranch tucked back in Wildwood. Meridian school district and just steps to the golf course. Everything you could need on one level with extra deep closets, over sized 32 ft deep garage and bonus basement storage room w/ sump. Plenty of room to entertain guests on the enclosed front patio or the 40 ft long 3 season sun room with access off the formal living room or kitchen dining area. Kitchen is the perfect layout for the family that likes to cook. Island, great lighting and tons of pantry space. Master retreat offers walk in closet and full bathroom with step in shower. Convenient laundry and all appliances stay. Great home with exceptional value. Schedule a showing today!
This property is off market, which means it's not currently listed for sale or rent on Zillow. This may be different from what's available on other websites or public sources.


