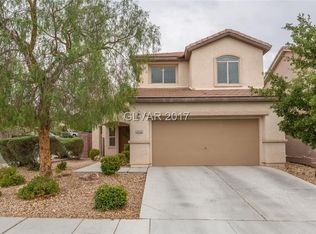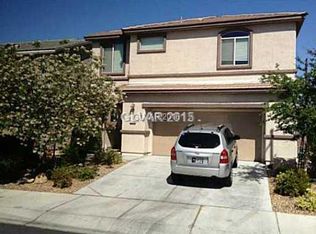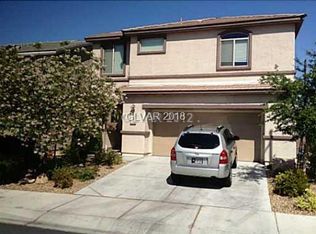Closed
$425,000
2736 Rimbaud St, Henderson, NV 89044
3beds
1,950sqft
Single Family Residence
Built in 2007
4,356 Square Feet Lot
$458,300 Zestimate®
$218/sqft
$2,115 Estimated rent
Home value
$458,300
$435,000 - $481,000
$2,115/mo
Zestimate® history
Loading...
Owner options
Explore your selling options
What's special
You want to see this home before it is gone. New lower price to give you your dream home now. Located in the Madeira Community near beautiful parks, playgrounds, soccer/baseball fields, basketball / tennis courts, & has some great walking trails with impressive mountain views. Restaurants & shopping nearby. Bedrooms size in this home are IMPRESSIVE. Primary bdrm offers great views & has a large bathroom w/ a walk-in closet. The secondary bedrooms are great sizes as well with a shared bathroom. Solar screens on most windows to help keep heat out, offering extra savings as well as insulated garage door panels. The garage has racks for that much needed storage space we all can’t live without. Backyard is low maintenance and has a dog area with artificial turf for your four legged babies. Here is a bonus for you: This home is on a corner lot, which gives you access to some fabulous additional parking. Call me today to schedule your showing and lets make this house your new home.
Zillow last checked: 8 hours ago
Listing updated: July 26, 2024 at 01:22pm
Listed by:
Tamra Coulter S.0175665 (702)460-8835,
Signature Real Estate Group
Bought with:
Steve Cross, B.0026750
Neon Real Estate and Property
Source: LVR,MLS#: 2452931 Originating MLS: Greater Las Vegas Association of Realtors Inc
Originating MLS: Greater Las Vegas Association of Realtors Inc
Facts & features
Interior
Bedrooms & bathrooms
- Bedrooms: 3
- Bathrooms: 3
- Full bathrooms: 2
- 1/2 bathrooms: 1
Primary bedroom
- Description: Ceiling Fan,Pbr Separate From Other,Walk-In Closet(s)
- Dimensions: 16x18
Bedroom 2
- Description: Telephone Jack,TV/ Cable
- Dimensions: 14x11
Bedroom 3
- Description: Ceiling Light,TV/ Cable,Upstairs
- Dimensions: 15x12
Dining room
- Description: Dining Area
- Dimensions: 6x8
Family room
- Description: Ceiling Fan,Downstairs,Separate Family Room
- Dimensions: 14x16
Kitchen
- Description: Granite Countertops,Tile Flooring,Walk-in Pantry
Living room
- Description: Formal,Front
- Dimensions: 11x12
Heating
- Central, Gas
Cooling
- Central Air, Electric
Appliances
- Included: Dishwasher, Gas Cooktop, Disposal, Microwave, Refrigerator, Water Softener Owned, Water Heater
- Laundry: Gas Dryer Hookup, Upper Level
Features
- Ceiling Fan(s)
- Flooring: Carpet, Ceramic Tile, Laminate
- Windows: Blinds, Double Pane Windows
- Has fireplace: No
Interior area
- Total structure area: 1,950
- Total interior livable area: 1,950 sqft
Property
Parking
- Total spaces: 2
- Parking features: Attached, Garage
- Attached garage spaces: 2
Features
- Stories: 2
- Patio & porch: Patio
- Exterior features: Handicap Accessible, Patio, Private Yard, Sprinkler/Irrigation
- Fencing: Block,Back Yard
Lot
- Size: 4,356 sqft
- Features: Drip Irrigation/Bubblers, Desert Landscaping, Landscaped, < 1/4 Acre
Details
- Parcel number: 19019316068
- Zoning description: Single Family
- Horse amenities: None
Construction
Type & style
- Home type: SingleFamily
- Architectural style: Two Story
- Property subtype: Single Family Residence
Materials
- Roof: Tile
Condition
- Good Condition,Resale
- Year built: 2007
Utilities & green energy
- Electric: Photovoltaics None
- Sewer: Public Sewer
- Water: Public
- Utilities for property: Cable Available, Underground Utilities
Green energy
- Energy efficient items: Windows
Community & neighborhood
Location
- Region: Henderson
- Subdivision: Provence Sub 2
HOA & financial
HOA
- Has HOA: Yes
- Amenities included: Basketball Court, Jogging Path, Playground, Park, Tennis Court(s)
- Services included: Association Management, Maintenance Grounds
- Association name: Madera Canyon
- Association phone: 702-407-1834
- Second HOA fee: $145 quarterly
Other
Other facts
- Listing agreement: Exclusive Right To Sell
- Listing terms: Cash,Conventional,VA Loan
- Ownership: Single Family Residential
Price history
| Date | Event | Price |
|---|---|---|
| 4/14/2023 | Listing removed | -- |
Source: LVR #2485989 Report a problem | ||
| 4/8/2023 | Listed for rent | $2,100$1/sqft |
Source: LVR #2485989 Report a problem | ||
| 3/28/2023 | Sold | $425,000-5.1%$218/sqft |
Source: | ||
| 2/21/2023 | Pending sale | $448,000$230/sqft |
Source: | ||
| 2/21/2023 | Contingent | $448,000$230/sqft |
Source: | ||
Public tax history
| Year | Property taxes | Tax assessment |
|---|---|---|
| 2025 | $2,370 +8% | $133,040 +12% |
| 2024 | $2,195 +8% | $118,831 +8.7% |
| 2023 | $2,033 +3% | $109,339 +8.3% |
Find assessor info on the county website
Neighborhood: Anthem
Nearby schools
GreatSchools rating
- 7/10Shirley & Bill Wallin Elementary SchoolGrades: PK-5Distance: 0.3 mi
- 6/10Del E Webb Middle SchoolGrades: 6-8Distance: 3.5 mi
- 5/10Liberty High SchoolGrades: 9-12Distance: 5.2 mi
Schools provided by the listing agent
- Elementary: Wallin, Shirley & Bill,Wallin, Shirley & Bill
- Middle: Webb, Del E.
- High: Liberty
Source: LVR. This data may not be complete. We recommend contacting the local school district to confirm school assignments for this home.
Get a cash offer in 3 minutes
Find out how much your home could sell for in as little as 3 minutes with a no-obligation cash offer.
Estimated market value
$458,300
Get a cash offer in 3 minutes
Find out how much your home could sell for in as little as 3 minutes with a no-obligation cash offer.
Estimated market value
$458,300


