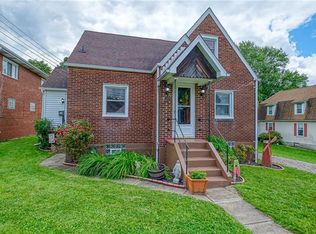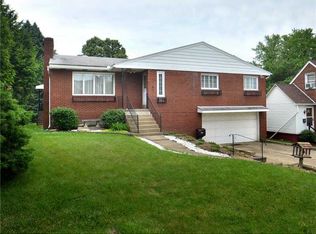Sold for $159,000 on 09/30/25
$159,000
2736 Reiter Rd, Pittsburgh, PA 15235
2beds
755sqft
Single Family Residence
Built in 1962
1.98 Acres Lot
$159,400 Zestimate®
$211/sqft
$1,200 Estimated rent
Home value
$159,400
$151,000 - $167,000
$1,200/mo
Zestimate® history
Loading...
Owner options
Explore your selling options
What's special
Looking for space and privacy without sacrificing convenience? This Penn Hills property sits on a double lot—almost 2 acres total—and offers a peaceful country feel with plenty of room to spread out. You’ll love the oversized double garage, extra shed, and all the storage throughout. Patio furniture, riding mower, and plow are included to make outdoor living and maintenance a breeze. Inside, the second bedroom is having new carpet installed, and the home’s been well cared for with a new A/C and water tank (March 2025) and a newer furnace (December 2024). Lots of space for parking, making it great for hosting or just having space to move. Whether you're a first-time buyer looking for a solid start or dreaming of building your forever home, this property gives you options. Let’s get you in for a tour—this one’s a rare find!
Zillow last checked: 8 hours ago
Listing updated: October 07, 2025 at 08:07am
Listed by:
Susan Gill 724-864-5916,
CENTURY 21 FAIRWAYS REAL ESTATE
Bought with:
William Jacoby
COMPASS PENNSYLVANIA, LLC
Source: WPMLS,MLS#: 1718786 Originating MLS: West Penn Multi-List
Originating MLS: West Penn Multi-List
Facts & features
Interior
Bedrooms & bathrooms
- Bedrooms: 2
- Bathrooms: 2
- Full bathrooms: 2
Primary bedroom
- Level: Main
- Dimensions: 11x13
Bedroom 2
- Level: Main
- Dimensions: 10x9
Kitchen
- Level: Main
- Dimensions: 12x14
Living room
- Level: Main
- Dimensions: 14x16
Heating
- Forced Air, Gas
Cooling
- Central Air
Appliances
- Included: Some Electric Appliances, Cooktop, Dryer, Refrigerator, Stove, Washer
Features
- Pantry, Window Treatments
- Flooring: Laminate, Carpet
- Windows: Multi Pane, Window Treatments
- Basement: Walk-Out Access
- Number of fireplaces: 1
Interior area
- Total structure area: 755
- Total interior livable area: 755 sqft
Property
Parking
- Total spaces: 2
- Parking features: Attached, Garage, Garage Door Opener
- Has attached garage: Yes
Features
- Levels: One
- Stories: 1
Lot
- Size: 1.98 Acres
- Dimensions: 1.98
Details
- Parcel number: 0739N00211000000
Construction
Type & style
- Home type: SingleFamily
- Architectural style: Ranch
- Property subtype: Single Family Residence
Materials
- Frame
- Roof: Asphalt
Condition
- Resale
- Year built: 1962
Utilities & green energy
- Sewer: Public Sewer
- Water: Public
Community & neighborhood
Location
- Region: Pittsburgh
Price history
| Date | Event | Price |
|---|---|---|
| 9/30/2025 | Sold | $159,000+6.1%$211/sqft |
Source: | ||
| 9/30/2025 | Pending sale | $149,900$199/sqft |
Source: | ||
| 9/1/2025 | Contingent | $149,900$199/sqft |
Source: | ||
| 8/31/2025 | Listed for sale | $149,900$199/sqft |
Source: | ||
Public tax history
| Year | Property taxes | Tax assessment |
|---|---|---|
| 2025 | $2,682 +7.4% | $59,800 |
| 2024 | $2,498 +783.1% | $59,800 |
| 2023 | $283 | $59,800 |
Find assessor info on the county website
Neighborhood: 15235
Nearby schools
GreatSchools rating
- 5/10Penn Hills Elementary SchoolGrades: K-5Distance: 2 mi
- 6/10Linton Middle SchoolGrades: 6-8Distance: 1.7 mi
- 4/10Penn Hills Senior High SchoolGrades: 9-12Distance: 1.8 mi
Schools provided by the listing agent
- District: Penn Hills
Source: WPMLS. This data may not be complete. We recommend contacting the local school district to confirm school assignments for this home.

Get pre-qualified for a loan
At Zillow Home Loans, we can pre-qualify you in as little as 5 minutes with no impact to your credit score.An equal housing lender. NMLS #10287.
Sell for more on Zillow
Get a free Zillow Showcase℠ listing and you could sell for .
$159,400
2% more+ $3,188
With Zillow Showcase(estimated)
$162,588
