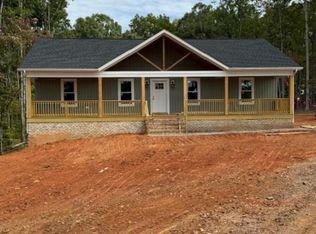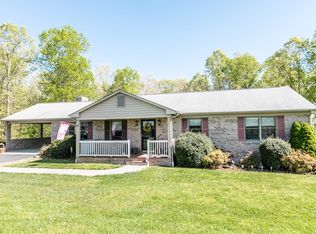Sold for $283,000
$283,000
2736 Police Tower Rd, Appomattox, VA 24522
--beds
700sqft
Single Family Residence
Built in 2024
15.5 Acres Lot
$287,100 Zestimate®
$404/sqft
$1,201 Estimated rent
Home value
$287,100
Estimated sales range
Not available
$1,201/mo
Zestimate® history
Loading...
Owner options
Explore your selling options
What's special
15.5 acres of land with a unique metal building has been transformed into a stunning barndominium open concept style home. Just completed in 2024, the property features a brand-new well, septic system, electric service, water heater, and bladder tank, ensuring modern conveniences and a reliable, self-sufficient lifestyle. Attached is an oversized two-car garage, offering direct access to the home for convenience. A front patio with a metal overhang provides a shaded retreat, perfect for relaxing outdoors while enjoying the views. At the back of the garage, a generous lean-to offers additional storage space. The land itself is a natural haven, featuring several natural springs, winding trails throughout the pine trees. Whether you're seeking a tranquil escape or an outdoor enthusiast's dream, this property offers a perfect blend of comfort, functionality, and natural beauty.
Zillow last checked: 8 hours ago
Listing updated: April 29, 2025 at 11:54am
Listed by:
Jenny Leigh Ayers 434-420-2802 jenny@karlmillerrealty.com,
Karl Miller Realty LLC
Bought with:
Jacob Cox, 0225232836
Elite Realty
Source: LMLS,MLS#: 358113 Originating MLS: Lynchburg Board of Realtors
Originating MLS: Lynchburg Board of Realtors
Facts & features
Interior
Bedrooms & bathrooms
- Bathrooms: 1
- Full bathrooms: 1
Primary bedroom
- Level: First
- Area: 1
- Dimensions: 1 x 1
Bedroom
- Dimensions: 0 x 0
Bedroom 2
- Area: 0
- Dimensions: 0 x 0
Bedroom 3
- Area: 0
- Dimensions: 0 x 0
Bedroom 4
- Area: 0
- Dimensions: 0 x 0
Bedroom 5
- Area: 0
- Dimensions: 0 x 0
Dining room
- Area: 0
- Dimensions: 0 x 0
Family room
- Area: 0
- Dimensions: 0 x 0
Great room
- Level: First
- Area: 714
- Dimensions: 21 x 34
Kitchen
- Area: 0
- Dimensions: 0 x 0
Living room
- Area: 0
- Dimensions: 0 x 0
Office
- Area: 0
- Dimensions: 0 x 0
Heating
- Has Heating (Unspecified Type)
Cooling
- Mini-Split
Appliances
- Included: Electric Range, Other, Electric Water Heater
- Laundry: Dryer Hookup, Main Level, Washer Hookup
Features
- Drywall
- Flooring: Carpet
- Basement: Slab
- Attic: None
Interior area
- Total structure area: 700
- Total interior livable area: 700 sqft
- Finished area above ground: 700
- Finished area below ground: 0
Property
Parking
- Parking features: Garage
- Has garage: Yes
Features
- Levels: One
- Patio & porch: Patio
Lot
- Size: 15.50 Acres
Details
- Parcel number: 5092A
Construction
Type & style
- Home type: SingleFamily
- Property subtype: Single Family Residence
Materials
- Other
- Roof: Metal
Condition
- Year built: 2024
Utilities & green energy
- Electric: Central VA Electric
- Sewer: Septic Tank
- Water: Well
Community & neighborhood
Location
- Region: Appomattox
Price history
| Date | Event | Price |
|---|---|---|
| 4/29/2025 | Sold | $283,000+2.2%$404/sqft |
Source: | ||
| 3/30/2025 | Pending sale | $277,000$396/sqft |
Source: | ||
| 3/28/2025 | Listed for sale | $277,000$396/sqft |
Source: | ||
Public tax history
| Year | Property taxes | Tax assessment |
|---|---|---|
| 2024 | -- | $120,900 +73% |
| 2023 | -- | $69,900 |
Find assessor info on the county website
Neighborhood: 24522
Nearby schools
GreatSchools rating
- NAAppomattox Primary SchoolGrades: PK-2Distance: 3.4 mi
- 7/10Appomattox Middle SchoolGrades: 6-8Distance: 3.9 mi
- 4/10Appomattox County High SchoolGrades: 9-12Distance: 4.4 mi
Get pre-qualified for a loan
At Zillow Home Loans, we can pre-qualify you in as little as 5 minutes with no impact to your credit score.An equal housing lender. NMLS #10287.

