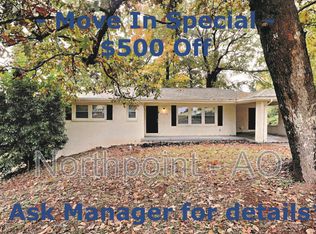SO MUCH ROOM...This Updated,all brick home has a lot to offer. Ample parking up front with drive around to garage.Large patio for Friends and Families BBQs. Three bedrooms with 2 baths on main floor. OPEN floor plan with hardwoods through out. Large Mud/Laundry room next to kitchen with extra front door entrance.Updated kitchen,stainless appliances and a separate coffee station. New Energy Efficient windows. Full basement, partially finished, waiting to meet your families needs for an extra bedroom and family room.
This property is off market, which means it's not currently listed for sale or rent on Zillow. This may be different from what's available on other websites or public sources.
