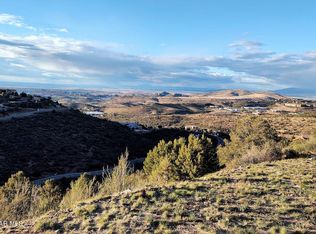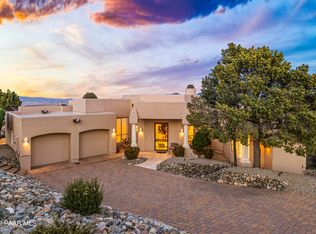Sold for $1,700,000 on 11/10/25
$1,700,000
2736 Lookover Cir, Prescott, AZ 86303
5beds
5,180sqft
SingleFamily
Built in 2006
0.86 Acres Lot
$1,699,300 Zestimate®
$328/sqft
$5,552 Estimated rent
Home value
$1,699,300
$1.61M - $1.78M
$5,552/mo
Zestimate® history
Loading...
Owner options
Explore your selling options
What's special
Prepare to be captivated by this Acklin Brothers built mission style home that boasts outstanding architecture with old world flair, live on one level options, outstanding curb appeal, unparalleled views of the San Francisco Peaks, Watson Lake, Willow Lake, Bill Williams, Glassford Hill, Mingus Mtn, The Dells, national forest & city lights! Plus it's all situated on an immaculately landscaped secluded private 3/4 + acre cul de sac location. This home truly must be seen to be appreciated!Upon entry through the custom Alder front door with operable sidelights, you are met with an interior that features an awe-inspiring living room wall of windows with spectacular views, towering 12 ft ceilings, Pella wood casement/metal extruded windows providing great natural light, hand scraped 3/4 " maple engineered hardwood & porcelain tile flooring on the main level, a wine room, a motorized painting that hides a TV, barreled/coffered/tray ceilings, crown mouldings, indirect lighting accents, fire sprinklers throughout, sound wired, recessed art niches, three step hand troweled Venetian plaster finish on the walls, knotty Alder baseboards & casements, Emtek hardware throughout, convenient powder bath, media closet & radiant heating in all the bathroom floors except the powder.
The gourmet kitchen features gleaming granite counters & backsplash, beautiful custom knotty alder cabinetry with dovetail construction, glass fronts, under cabinet lighting & crown molding, architecturally curved walls, multiple skylights, a hand painted tray ceiling, a planning desk, a large prep island with an undermount dual vessel granite sink. The appliances consist of Thermador, Bosch & Sharp including a hybrid 2 electric/3 induction cooktop with a warming drawer below & carousel convection microwave. Most of the appliances have been wood skinned to match the cabinetry. Adjacent to the kitchen is a butler's pantry & a formal dining room with an antique chandelier lighting. There is also a circular dining area surrounded with windows to take in the view that offers direct access to the T&G covered loggia which includes a wraparound engineered deck creating the perfect outdoor entertaining/dining space.
The main level master bedroom has outstanding views, a gas fireplace with a marble hearth & mantle, ½ "french oak flooring, a beamed/coffered ceiling & french door access to a private balcony. The spa like master bathroom offers travertine floors & tile accents, a luxurious oversized jetted tub, hand painted fixtures, dual & separate custom raised height hand painted vanities with marble tops, a walk-in shower with dual shower heads, separate water closet & a true showcase walk in closet with custom built ins, a floating chest of drawers & sky light. The main level laundry room has a deep wash basin, upper and lower cabinetry & leads to an oversized pantry and the double garage. The lower level is accessed by a grand staircase that offers plenty of room for a future elevator if ever desired. This level features sweeping views, more artistic architecture with coffered/tray ceilings, another huge master suite, a living/flex room currently configured as a billiard hall, 3 guest bedrooms- all with walk in closets with one equipped with a gas fireplace & currently configured as a home office. There is also a guest full bathroom, a mechanical room that houses the 3 HVAC systems, fabulous under stair storage & private access to multiple private covered patios.
The sprawling tumbled Belgard paver driveway leads both a 2-car garage with durable flooring & built-in storage cabinets & a separate 1 car garage with epoxy flooring & more built-in shelving. Both garages have boosted ceilings.
Facts & features
Interior
Bedrooms & bathrooms
- Bedrooms: 5
- Bathrooms: 4
- Full bathrooms: 2
- 3/4 bathrooms: 1
- 1/2 bathrooms: 1
Heating
- Forced air, Gas
Cooling
- Central, Evaporative
Appliances
- Included: Dishwasher, Dryer, Freezer, Garbage disposal, Microwave, Range / Oven, Refrigerator, Washer
Features
- Flooring: Tile, Carpet, Hardwood
- Basement: Finished
- Has fireplace: Yes
Interior area
- Total interior livable area: 5,180 sqft
Property
Parking
- Parking features: Garage - Attached, On-street
Features
- Exterior features: Stucco
- Has view: Yes
- View description: Water, City, Mountain
- Has water view: Yes
- Water view: Water
Lot
- Size: 0.86 Acres
Details
- Parcel number: 11202039
Construction
Type & style
- Home type: SingleFamily
Materials
- steel
- Roof: Built-up
Condition
- Year built: 2006
Community & neighborhood
Location
- Region: Prescott
HOA & financial
HOA
- Has HOA: Yes
- HOA fee: $12 monthly
Price history
| Date | Event | Price |
|---|---|---|
| 11/10/2025 | Sold | $1,700,000+0.7%$328/sqft |
Source: Public Record | ||
| 12/13/2023 | Listing removed | -- |
Source: | ||
| 7/29/2021 | Listing removed | $1,689,000$326/sqft |
Source: | ||
| 1/15/2021 | Listed for sale | $1,689,000+652.7%$326/sqft |
Source: | ||
| 6/3/2005 | Sold | $224,400+49.5%$43/sqft |
Source: Public Record | ||
Public tax history
| Year | Property taxes | Tax assessment |
|---|---|---|
| 2025 | $4,693 +2.4% | $90,187 +5% |
| 2024 | $4,585 +2.3% | $85,892 -42% |
| 2023 | $4,482 -4.6% | $148,175 +11% |
Find assessor info on the county website
Neighborhood: 86303
Nearby schools
GreatSchools rating
- 8/10Taylor Hicks SchoolGrades: K-5Distance: 3.7 mi
- 3/10Prescott Mile High Middle SchoolGrades: 6-8Distance: 2.8 mi
- 8/10Prescott High SchoolGrades: 8-12Distance: 3.5 mi
Get a cash offer in 3 minutes
Find out how much your home could sell for in as little as 3 minutes with a no-obligation cash offer.
Estimated market value
$1,699,300
Get a cash offer in 3 minutes
Find out how much your home could sell for in as little as 3 minutes with a no-obligation cash offer.
Estimated market value
$1,699,300

