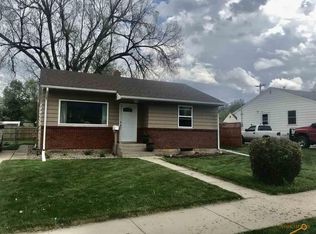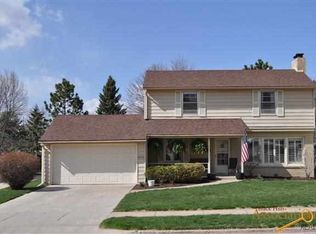Don't miss a look at this amazing property! Can you say location, location, location?! This home resides in a charming neighborhood within walking distance to schools, shopping, parks, golfing, hiking trails and the swimming pool. Beautiful yard with mature landscaping, trees and new privacy fence. Large garden area and potting/storage shed with a new roof and siding. Walking through the front door you will notice the open floor plan with neutral decor, tons of abundant natural lighting and vaulted ceiling. Featuring 4 bedrooms and 2 1/2 bathrooms within 2,066 sq ft. Main floor master bedroom and bathroom with sliding glass doors to a private deck area. Perfect for a morning cup of coffee...Newly remodeled kitchen with BRAND NEW appliances! The gorgeous hardwood floors in this home were recently refinished. Some other updates include: new roof in 2019, newer windows, sewer line replaced in 2019, new HVAC ducting in 2020, new A/C unit in 2020, water heater in 2021 and new flooring
This property is off market, which means it's not currently listed for sale or rent on Zillow. This may be different from what's available on other websites or public sources.


