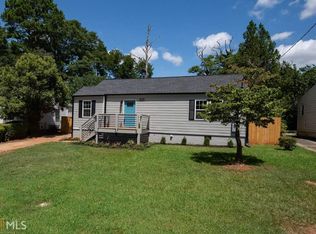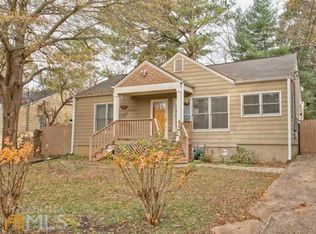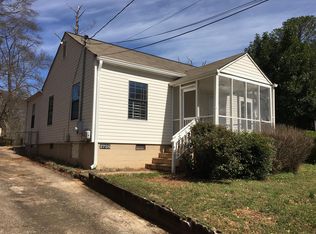Closed
$222,000
2736 Joyce Ave, Decatur, GA 30032
3beds
1,089sqft
Single Family Residence
Built in 1950
8,712 Square Feet Lot
$295,000 Zestimate®
$204/sqft
$1,893 Estimated rent
Home value
$295,000
$280,000 - $310,000
$1,893/mo
Zestimate® history
Loading...
Owner options
Explore your selling options
What's special
This cute ranch style home in Alexander Estates community is perfect for an owner occupant or an investor as there is NO HOA and there are NO rental restrictions. Home features 3 bedrooms and 2 full baths, open floor plan, gleaming hardwood floors, spacious backyard. Offers must be submitted through Propoffers website. No blind offers, Sold AS-IS, NO SDS *** Contact Listing Broker for LBP exhibit.
Zillow last checked: 8 hours ago
Listing updated: August 09, 2024 at 06:39pm
Listed by:
Elena A Gist 404-272-0812,
Keller Williams Realty Buckhead
Bought with:
Sharrone Bateman, 402505
BHGRE Metro Brokers
Source: GAMLS,MLS#: 10323052
Facts & features
Interior
Bedrooms & bathrooms
- Bedrooms: 3
- Bathrooms: 2
- Full bathrooms: 2
- Main level bathrooms: 2
- Main level bedrooms: 3
Heating
- Forced Air
Cooling
- Ceiling Fan(s), Central Air
Appliances
- Included: Gas Water Heater, Dishwasher, Disposal, Refrigerator
- Laundry: In Kitchen
Features
- Master On Main Level, Roommate Plan
- Flooring: Hardwood
- Basement: Crawl Space
- Has fireplace: No
- Common walls with other units/homes: No Common Walls
Interior area
- Total structure area: 1,089
- Total interior livable area: 1,089 sqft
- Finished area above ground: 1,089
- Finished area below ground: 0
Property
Parking
- Parking features: Parking Pad
- Has uncovered spaces: Yes
Features
- Levels: One
- Stories: 1
- Patio & porch: Patio
- Body of water: None
Lot
- Size: 8,712 sqft
- Features: Private
Details
- Parcel number: 15 184 04 019
- Special conditions: As Is,Investor Owned,No Disclosure
Construction
Type & style
- Home type: SingleFamily
- Architectural style: Ranch
- Property subtype: Single Family Residence
Materials
- Wood Siding
- Roof: Composition
Condition
- Resale
- New construction: No
- Year built: 1950
Utilities & green energy
- Sewer: Public Sewer
- Water: Public
- Utilities for property: Underground Utilities, Cable Available, Electricity Available, High Speed Internet, Natural Gas Available, Phone Available, Sewer Available, Water Available
Community & neighborhood
Security
- Security features: Carbon Monoxide Detector(s)
Community
- Community features: Sidewalks, Street Lights
Location
- Region: Decatur
- Subdivision: Alexander Estates
HOA & financial
HOA
- Has HOA: No
- Services included: None
Other
Other facts
- Listing agreement: Exclusive Right To Sell
- Listing terms: 1031 Exchange,Cash,Conventional
Price history
| Date | Event | Price |
|---|---|---|
| 11/10/2025 | Listing removed | $300,000$275/sqft |
Source: | ||
| 11/1/2025 | Price change | $2,350+17.5%$2/sqft |
Source: FMLS GA #7668909 Report a problem | ||
| 10/20/2025 | Listed for rent | $2,000+28.6%$2/sqft |
Source: FMLS GA #7668909 Report a problem | ||
| 8/10/2025 | Listed for sale | $300,000-4.8%$275/sqft |
Source: | ||
| 8/5/2025 | Listing removed | $315,000$289/sqft |
Source: | ||
Public tax history
| Year | Property taxes | Tax assessment |
|---|---|---|
| 2025 | $6,143 +27.6% | $130,400 +30.4% |
| 2024 | $4,816 +32.3% | $100,000 +34.6% |
| 2023 | $3,639 +1.1% | $74,320 |
Find assessor info on the county website
Neighborhood: Belvedere Park
Nearby schools
GreatSchools rating
- 4/10Peachcrest Elementary SchoolGrades: PK-5Distance: 1.9 mi
- 5/10Mary Mcleod Bethune Middle SchoolGrades: 6-8Distance: 4.4 mi
- 3/10Towers High SchoolGrades: 9-12Distance: 2.4 mi
Schools provided by the listing agent
- Elementary: Peachcrest
- Middle: Mary Mcleod Bethune
- High: Towers
Source: GAMLS. This data may not be complete. We recommend contacting the local school district to confirm school assignments for this home.
Get a cash offer in 3 minutes
Find out how much your home could sell for in as little as 3 minutes with a no-obligation cash offer.
Estimated market value$295,000
Get a cash offer in 3 minutes
Find out how much your home could sell for in as little as 3 minutes with a no-obligation cash offer.
Estimated market value
$295,000


