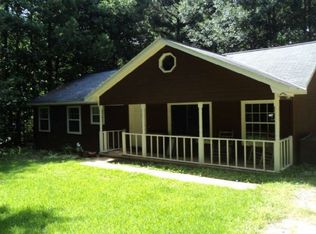Custom built 3 bed 2 bath on over 3 acres in Harris county. Many upgrades. Fenced back yard. Gas 6 burner Jenn-Air range top, wall oven, drawer microwave. Statuary marble counters in kitchen with 100 year old wood counter for island. Soapstone counters in master bath with designer walk-in shower. Propane tankless hot water heater. Buried propane tank.
This property is off market, which means it's not currently listed for sale or rent on Zillow. This may be different from what's available on other websites or public sources.

