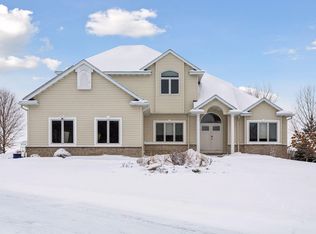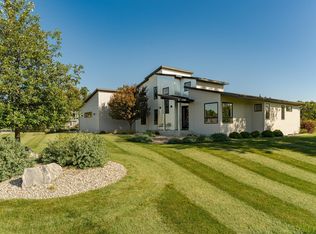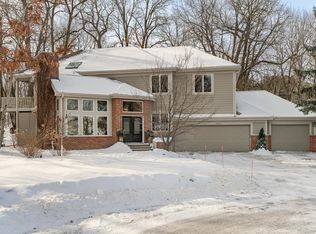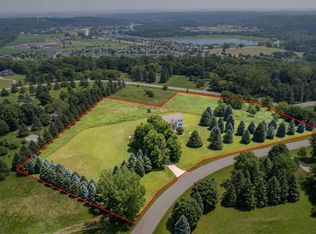Spectacular attention to detail defines this spacious two-story home, completely remodeled inside and out and situated on a private, panoramic 2.18-acre lot in Mayowood Hills. The entire home has been thoughtfully redesigned with superior craftsmanship, luxurious finishes, and timeless style. Step inside to find European white oak hardwood floors throughout the entire home, complemented by custom cabinetry, Cambria countertops, high-end finishes, and elegant crown molding and woodwork. Enjoy the warmth of two gas fireplaces, two laundry rooms, a four-season sunroom, and a five-car garage (heated three-car attached plus a two-car detached). Additional features include a central vacuum system, permanent exterior LED holiday lighting, and a hardwired security system. The main floor welcomes you with a stunning staircase, leading to an elegant living room with a see-through fireplace, formal dining room with butler’s pantry, and an open-concept family room with a second fireplace featuring customizable lights. The spacious kitchen features an 11-foot center island, full-height backsplash, induction cooktop, built-in clear ice maker, and premium appliances. A dedicated office, half bath, laundry room, mudroom, and four-season sunroom complete the main level. Upstairs, the primary suite blends luxury with function, featuring a freestanding soaking tub, walk-in shower with dual showerheads/rain shower feature, a 12-foot vanity, and a custom-designed walk-in closet offering abundant space. Three additional bedrooms include a Jack-and-Jill bath and a private 3/4 bath, along with a convenient second laundry room. The lower level provides versatility with a spacious family/theatre room enhanced by color-changing backlit columns, wet bar, bonus/exercise space, and a fifth bedroom with a large walk-in closet and bath. This remarkable home offers a rare combination of luxury, space, and privacy, truly move-in ready with an extensive list of amenities and upgrades throughout.
Pending
$1,599,000
2736 Headland Ct SW, Rochester, MN 55902
5beds
5,710sqft
Est.:
Single Family Residence
Built in 2000
2.18 Acres Lot
$-- Zestimate®
$280/sqft
$-- HOA
What's special
Built-in clear ice makerHigh-end finishesFive-car garageFour-season sunroomFull-height backsplashFifth bedroomColor-changing backlit columns
- 87 days |
- 104 |
- 2 |
Zillow last checked: 8 hours ago
Listing updated: December 17, 2025 at 06:50am
Listed by:
Nita Khosla 507-254-0041,
Edina Realty, Inc.
Source: NorthstarMLS as distributed by MLS GRID,MLS#: 6811550
Facts & features
Interior
Bedrooms & bathrooms
- Bedrooms: 5
- Bathrooms: 5
- Full bathrooms: 2
- 3/4 bathrooms: 2
- 1/2 bathrooms: 1
Bedroom
- Level: Upper
Bedroom 2
- Level: Upper
Bedroom 3
- Level: Upper
Bedroom 4
- Level: Upper
Bedroom 5
- Level: Lower
Bathroom
- Level: Main
Bathroom
- Level: Upper
Bathroom
- Level: Upper
Bathroom
- Level: Lower
Bonus room
- Level: Lower
Dining room
- Level: Main
Family room
- Level: Main
Family room
- Level: Lower
Foyer
- Level: Main
Kitchen
- Level: Main
Laundry
- Level: Main
Laundry
- Level: Upper
Living room
- Level: Main
Mud room
- Level: Main
Office
- Level: Main
Storage
- Level: Lower
Sun room
- Level: Main
Heating
- Forced Air
Cooling
- Central Air
Appliances
- Included: Cooktop, Dishwasher, Double Oven, Dryer, Microwave, Other, Refrigerator, Wall Oven, Washer, Wine Cooler
- Laundry: Main Level, Upper Level
Features
- Basement: Finished,Full
- Number of fireplaces: 2
- Fireplace features: Double Sided, Family Room, Living Room
Interior area
- Total structure area: 5,710
- Total interior livable area: 5,710 sqft
- Finished area above ground: 3,766
- Finished area below ground: 1,944
Property
Parking
- Total spaces: 5
- Parking features: Attached, Detached Garage, Concrete, Garage Door Opener
- Attached garage spaces: 5
- Has uncovered spaces: Yes
Accessibility
- Accessibility features: None
Features
- Levels: Two
- Stories: 2
Lot
- Size: 2.18 Acres
- Features: Corner Lot, Tree Coverage - Heavy
Details
- Additional structures: Garage(s)
- Foundation area: 2028
- Parcel number: 641633060649
- Zoning description: Residential-Single Family
Construction
Type & style
- Home type: SingleFamily
- Property subtype: Single Family Residence
Materials
- Roof: Asphalt,Pitched
Condition
- New construction: No
- Year built: 2000
Utilities & green energy
- Gas: Natural Gas
- Sewer: Private Sewer
- Water: Shared System
Community & HOA
Community
- Subdivision: Mayowood Hills South 2nd
HOA
- Has HOA: No
Location
- Region: Rochester
Financial & listing details
- Price per square foot: $280/sqft
- Tax assessed value: $828,900
- Annual tax amount: $8,400
- Date on market: 10/31/2025
- Cumulative days on market: 256 days
Estimated market value
Not available
Estimated sales range
Not available
Not available
Price history
Price history
| Date | Event | Price |
|---|---|---|
| 12/17/2025 | Pending sale | $1,599,000$280/sqft |
Source: | ||
| 10/31/2025 | Listed for sale | $1,599,000-5.9%$280/sqft |
Source: | ||
| 10/31/2025 | Listing removed | $1,699,999$298/sqft |
Source: | ||
| 4/25/2025 | Listed for sale | $1,699,999+142.9%$298/sqft |
Source: | ||
| 7/28/2018 | Listing removed | $699,900$123/sqft |
Source: Edina Realty - Rochester #4079348 Report a problem | ||
Public tax history
Public tax history
| Year | Property taxes | Tax assessment |
|---|---|---|
| 2024 | $8,400 | $828,900 +2.8% |
| 2023 | -- | $806,600 +16.5% |
| 2022 | $7,318 +5.6% | $692,400 +7.8% |
Find assessor info on the county website
BuyAbility℠ payment
Est. payment
$9,927/mo
Principal & interest
$7928
Property taxes
$1439
Home insurance
$560
Climate risks
Neighborhood: 55902
Nearby schools
GreatSchools rating
- 7/10Bamber Valley Elementary SchoolGrades: PK-5Distance: 1.1 mi
- 9/10Mayo Senior High SchoolGrades: 8-12Distance: 3.9 mi
- 5/10John Adams Middle SchoolGrades: 6-8Distance: 5.4 mi
Schools provided by the listing agent
- Elementary: Bamber Valley
- Middle: Willow Creek
- High: Mayo
Source: NorthstarMLS as distributed by MLS GRID. This data may not be complete. We recommend contacting the local school district to confirm school assignments for this home.
- Loading




