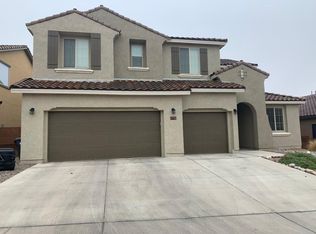Cabezon features include: Minutes to highly rated Rio Rancho Public Schools; Acres of parks that include play structures, picnic tables, grills, volleyball net and on-site parking; Resident exclusive outdoor swimming pool available for recreation and lap swimming; Multi-purpose Sports Fields; On-site elementary school; Centrally located in the heart of Rio Rancho; Minutes from great eateries, shopping and employment; Flexible floor plans that offer unique & innovative designs; Short drive to Cottonwood Mall with surrounding restaurants; Master plan community design; Cabezon Park offers multipurpose fields including a football field and shade structures; Cabezon Community Center hosts a variety of events, programs, and activities; Annual events at the Cabezon parks including Movies Under the Stars; Close Proximity to Rio Rancho's Largest Employers: Intel, Hewitt Packard, and Presbyterian - Rust Medical Hospital; New Premiere Cinema 14 is less than 10 minutes away; Network of landscaped hiking, biking and pedestrian trails
This property is off market, which means it's not currently listed for sale or rent on Zillow. This may be different from what's available on other websites or public sources.
