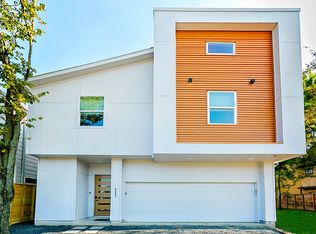Welcome to 2736 Cortlandt Street #C, a beautiful 3-story gated home located in the heart of the Heights. The open-concept living area is filled with natural light and features a gas log fireplace, dry bar, and French doors leading to a large balcony ideal for entertaining. The kitchen is a chef's dream with granite countertops, raised panel cabinetry, built-in SS appliances, and abundant counter and storage space. Enjoy quick meals at the breakfast bar or host formal dinners in the elegant dining room. Upstairs, a spacious home office with built-in desks and storage is perfect for working from home. The oversized primary suite includes access to a Jack & Jill balcony, and the en-suite bath boasts dual sinks, a soaking tub, separate shower, and a large walk-in closet. Generously sized secondary bedrooms each have their own private baths. This home offers both luxury and convenience in one of Houston's most desirable neighborhoods.
Copyright notice - Data provided by HAR.com 2022 - All information provided should be independently verified.
House for rent
$3,350/mo
2736 Cortlandt St UNIT C, Houston, TX 77008
3beds
2,590sqft
Price may not include required fees and charges.
Singlefamily
Available now
-- Pets
Electric, ceiling fan
Electric dryer hookup laundry
2 Attached garage spaces parking
Natural gas, fireplace
What's special
Gas log fireplaceJack and jill balconySpacious home officeBuilt-in ss appliancesGranite countertopsBuilt-in desks and storageNatural light
- 16 days
- on Zillow |
- -- |
- -- |
Travel times
Start saving for your dream home
Consider a first-time homebuyer savings account designed to grow your down payment with up to a 6% match & 4.15% APY.
Facts & features
Interior
Bedrooms & bathrooms
- Bedrooms: 3
- Bathrooms: 4
- Full bathrooms: 3
- 1/2 bathrooms: 1
Heating
- Natural Gas, Fireplace
Cooling
- Electric, Ceiling Fan
Appliances
- Included: Dishwasher, Dryer, Microwave, Oven, Range, Refrigerator, Washer
- Laundry: Electric Dryer Hookup, In Unit, Washer Hookup
Features
- 1 Bedroom Down - Not Primary BR, Ceiling Fan(s), High Ceilings, Prewired for Alarm System, Primary Bed - 3rd Floor, Sitting Area, Walk In Closet, Walk-In Closet(s)
- Flooring: Carpet, Wood
- Has fireplace: Yes
Interior area
- Total interior livable area: 2,590 sqft
Property
Parking
- Total spaces: 2
- Parking features: Attached, Driveway, Covered
- Has attached garage: Yes
- Details: Contact manager
Features
- Stories: 3
- Exterior features: 0 Up To 1/4 Acre, 1 Bedroom Down - Not Primary BR, Attached, Back Yard, Driveway, Electric Dryer Hookup, Flooring: Wood, Full Size, Garage Door Opener, Gas Log, Gated, Heating: Gas, High Ceilings, Lot Features: Back Yard, Subdivided, 0 Up To 1/4 Acre, Prewired for Alarm System, Primary Bed - 3rd Floor, Sitting Area, Subdivided, Walk In Closet, Walk-In Closet(s), Washer Hookup, Window Coverings
Details
- Parcel number: 1302530010003
Construction
Type & style
- Home type: SingleFamily
- Property subtype: SingleFamily
Condition
- Year built: 2008
Community & HOA
Community
- Security: Security System
Location
- Region: Houston
Financial & listing details
- Lease term: Long Term,12 Months
Price history
| Date | Event | Price |
|---|---|---|
| 6/30/2025 | Price change | $3,350-6.9%$1/sqft |
Source: | ||
| 6/18/2025 | Listed for rent | $3,600+5.9%$1/sqft |
Source: | ||
| 6/13/2025 | Listing removed | $3,400$1/sqft |
Source: | ||
| 6/11/2025 | Price change | $3,400-6.6%$1/sqft |
Source: | ||
| 6/8/2025 | Price change | $3,640-0.5%$1/sqft |
Source: | ||
![[object Object]](https://photos.zillowstatic.com/fp/f028bb06676412cc86b650796fc09215-p_i.jpg)
