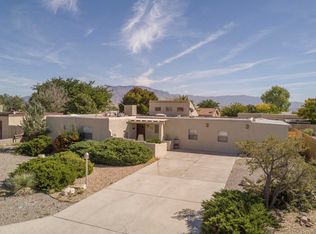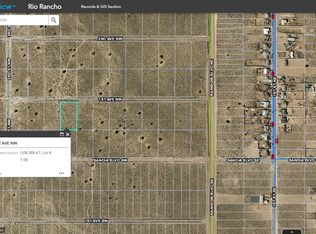*Welcome to this gorgeous home outfitted with oversized six-inch rain gutters and a tiled roof. *This home has an open floor plan with central air and heat built in October 2017. *Complete tile throughout the home. *Upgraded kitchen cabinets, lovely granite countertops, top-of-the-line stainless steel appliances, deep stainless steel sink located on a large island. *Double pane windows with custom plantation shutters and sunscreens throughout the home. *Custom stainless steel 72-inch 9-blade ceiling fans with LED light in every room. * Double pane extra-large sliding patio door with custom shade. *Gas fireplace in the living room area. *This beautiful home has three bedrooms and two full baths. *The large master bedroom is 17x13. *The master bath has upgraded double sinks with granite countertops. *Also large 10 x 7 walk-in closet with extra shelving. *Master walk-in tiled shower with bench and dual rain showerheads. *Second bathroom has standard shower and tub. *Second and third bedrooms are 10 x 12 standard with closets. *Upgraded laundry room with extra cabinets and deep utility sink. *Samsung front load washer and dryer included. *Complete lot size 5,488 square feet. *Backyard includes an extended concrete patio 18x23, with a custom-built covered gazebo, 10x14, and an electric fan and ambiance lighting. *Also included a two-person heated 350-gallon hot tub. *Permanent shed, insulated, finished with electric, 6x10, doubles as a doghouse with doggie door. *Also, side storage area with a gate. *Six ft. high block wall in the backyard for privacy and security. *Custom Security front door compliments stone front entry. *Last but not least, every guy's dream garage/man cave is a completely finished and custom painted two-car tandem garage with a 4-foot extension and side entrance. *Garage inside dimensions are 20 ft wide x 26 ft x 39 ft (deep) in tandem. *This garage has plenty of room for two cars and a workshop. *Also included nine 8 ft double fluorescent lights. *Also, plenty of storage in the garage, with ten 6 1/2 ft High Custom Cabinets mounted on the wall off the floor. *And nine 30-inch hanging cabinets black in color. *Garage floor has Epoxy paint.
This property is off market, which means it's not currently listed for sale or rent on Zillow. This may be different from what's available on other websites or public sources.

