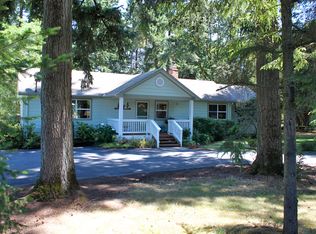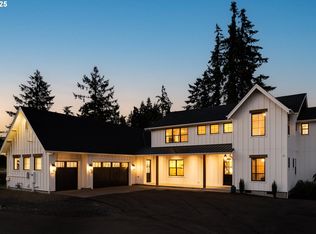Sold
$1,550,000
27350 SW Grahams Ferry Rd, Sherwood, OR 97140
3beds
2,114sqft
Residential, Single Family Residence
Built in 2015
6.14 Acres Lot
$1,447,400 Zestimate®
$733/sqft
$3,508 Estimated rent
Home value
$1,447,400
$1.35M - $1.55M
$3,508/mo
Zestimate® history
Loading...
Owner options
Explore your selling options
What's special
Custom-built home on just over six acres affords privacy & views. Gated driveway leads to this newer one-level home with nicely manicured yard. Hardwood floors & large windows allow for lots of natural light & views. Park-like backyard with deck, concrete patio with firepit, raised garden beds, lots of plantings, sprinkler system. Large pole barn with concrete floor, workshop, room for RV/boat. Five acres of pasture. In the Metro Urban Growth Reserve. Must see to appreciate this setting!
Zillow last checked: 8 hours ago
Listing updated: February 08, 2024 at 12:34am
Listed by:
Steve Nassar 503-413-0027,
Premiere Property Group, LLC,
Greg Long 503-413-0027,
Premiere Property Group, LLC
Bought with:
Misty Kjemperud, 201221984
Envision Northwest Homes
Source: RMLS (OR),MLS#: 22563745
Facts & features
Interior
Bedrooms & bathrooms
- Bedrooms: 3
- Bathrooms: 2
- Full bathrooms: 2
- Main level bathrooms: 2
Primary bedroom
- Features: Hardwood Floors, Shower, Suite, Tile Floor, Vaulted Ceiling, Walkin Closet
- Level: Main
- Area: 252
- Dimensions: 18 x 14
Bedroom 2
- Features: Double Closet, Wallto Wall Carpet
- Level: Main
- Area: 154
- Dimensions: 14 x 11
Bedroom 3
- Features: Closet, Wallto Wall Carpet
- Level: Main
- Area: 110
- Dimensions: 11 x 10
Dining room
- Features: Deck, Hardwood Floors, Sliding Doors
- Level: Main
- Area: 143
- Dimensions: 13 x 11
Kitchen
- Features: Dishwasher, Gas Appliances, Gourmet Kitchen, Pantry, Free Standing Refrigerator, Quartz
- Level: Main
- Area: 143
- Width: 11
Living room
- Features: Fireplace, Hardwood Floors, Vaulted Ceiling
- Level: Main
- Area: 396
- Dimensions: 18 x 22
Office
- Features: Wallto Wall Carpet
- Level: Main
- Area: 100
- Dimensions: 10 x 10
Heating
- Forced Air 95 Plus, Fireplace(s)
Cooling
- Central Air
Appliances
- Included: Dishwasher, Free-Standing Gas Range, Free-Standing Refrigerator, Gas Appliances, Washer/Dryer, Gas Water Heater, Tankless Water Heater
- Laundry: Laundry Room
Features
- High Ceilings, Vaulted Ceiling(s), Built-in Features, Double Closet, Closet, Gourmet Kitchen, Pantry, Quartz, Shower, Suite, Walk-In Closet(s), Loft, Storage, Tile
- Flooring: Hardwood, Wall to Wall Carpet, Tile, Concrete
- Doors: Sliding Doors
- Windows: Double Pane Windows
- Basement: Crawl Space
- Number of fireplaces: 1
- Fireplace features: Stove, Wood Burning
Interior area
- Total structure area: 2,114
- Total interior livable area: 2,114 sqft
Property
Parking
- Total spaces: 2
- Parking features: Driveway, RV Access/Parking, RV Boat Storage, Garage Door Opener, Attached, Extra Deep Garage
- Attached garage spaces: 2
- Has uncovered spaces: Yes
Accessibility
- Accessibility features: Minimal Steps, One Level, Accessibility
Features
- Levels: One
- Stories: 1
- Patio & porch: Deck, Patio, Porch
- Exterior features: Fire Pit, Raised Beds
- Fencing: Fenced
- Has view: Yes
- View description: Mountain(s), Territorial
Lot
- Size: 6.14 Acres
- Features: Gentle Sloping, Sprinkler, Acres 5 to 7
Details
- Additional structures: Outbuilding, RVParking, RVBoatStorage, Workshop, Barnnull
- Parcel number: 05024106
- Zoning: EFU
Construction
Type & style
- Home type: SingleFamily
- Architectural style: Custom Style
- Property subtype: Residential, Single Family Residence
Materials
- Metal Siding, Pole, Cement Siding
- Foundation: Concrete Perimeter
- Roof: Composition
Condition
- Resale
- New construction: No
- Year built: 2015
Utilities & green energy
- Electric: 220 Volts
- Gas: Gas
- Sewer: Septic Tank
- Water: Well
Community & neighborhood
Location
- Region: Sherwood
Other
Other facts
- Listing terms: Cash,Conventional,Farm Credit Service
- Road surface type: Paved
Price history
| Date | Event | Price |
|---|---|---|
| 2/5/2024 | Sold | $1,550,000-8.6%$733/sqft |
Source: | ||
| 1/27/2024 | Pending sale | $1,695,000$802/sqft |
Source: | ||
Public tax history
| Year | Property taxes | Tax assessment |
|---|---|---|
| 2024 | $5,725 +2.1% | $341,142 +3% |
| 2023 | $5,605 +13.5% | $331,326 +3% |
| 2022 | $4,941 +2.4% | $321,796 +3% |
Find assessor info on the county website
Neighborhood: 97140
Nearby schools
GreatSchools rating
- 8/10Hawks View Elementary SchoolGrades: PK-5Distance: 3.4 mi
- 9/10Sherwood Middle SchoolGrades: 6-8Distance: 3.7 mi
- 10/10Sherwood High SchoolGrades: 9-12Distance: 4.4 mi
Schools provided by the listing agent
- Elementary: Hawks View
- Middle: Sherwood
- High: Sherwood
Source: RMLS (OR). This data may not be complete. We recommend contacting the local school district to confirm school assignments for this home.
Get a cash offer in 3 minutes
Find out how much your home could sell for in as little as 3 minutes with a no-obligation cash offer.
Estimated market value
$1,447,400
Get a cash offer in 3 minutes
Find out how much your home could sell for in as little as 3 minutes with a no-obligation cash offer.
Estimated market value
$1,447,400

