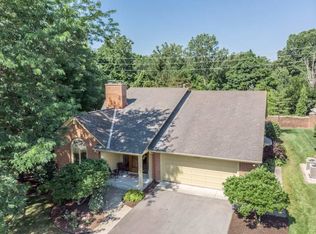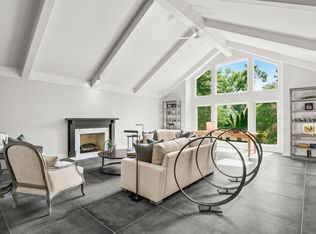Listing price is the opening, minimum bid for the auction, but market-value offers are encouraged before the auction. If property does not receive an accepted offer before the auction, the luxury auction will be held on-site on March 15th @ 6pm. They were the perfect match. A mix of urban and modern--of big-city style and Hoosier hospitality--and their home reflected these sensibilities down to the studs. Outside, the home fit beautifully with the other 25 residences in Covington Homesteads. Brick exteriors, mature landscaping, and a woodland setting created a warm, traditional look for the sought-after neighborhood. But inside, it was a designer's dream--unlike any other home in the subdivision. An interior designer by trade, she had worked endlessly to make the home exquisite, investing over $500,000 and countless hours. They tore out walls and exposed steel columns. They maximized the open-floor concept, making the most of how it flowed from the living room to the dining room to the breakfast area and kitchen. They capitalized on the dramatic floor to ceiling windows, which offered natural light and woodland views. They laid white oak flooring--durable enough for their pup without sacrificing beauty and style. They put in a chef's kitchen and all-new custom kitchen cabinetry, doors, hardware, light fixtures, and more. With a private, wooded back yard, a Starbucks down the street, and the Aboite Trails nearby, it is truly the best blend of traditional and modern, of sophistication and warmth. The kind of home that makes you want to move. Please see attached features page.
This property is off market, which means it's not currently listed for sale or rent on Zillow. This may be different from what's available on other websites or public sources.


